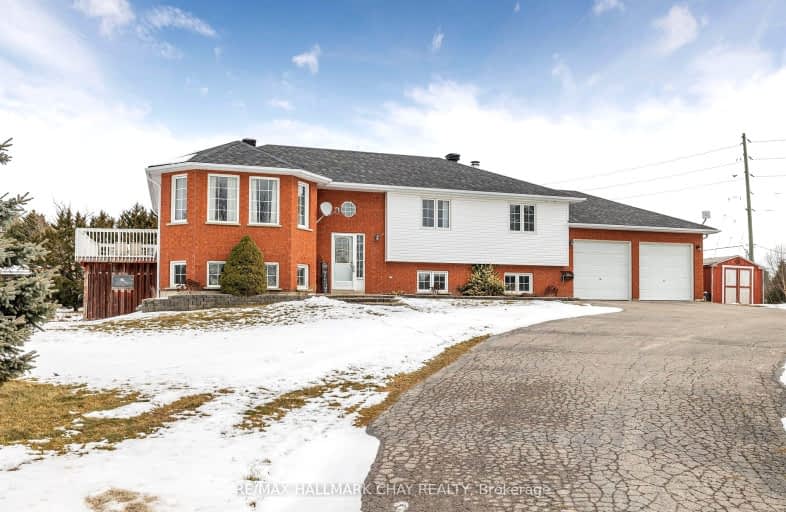Car-Dependent
- Almost all errands require a car.
Somewhat Bikeable
- Almost all errands require a car.

École élémentaire Roméo Dallaire
Elementary: PublicSt Nicholas School
Elementary: CatholicBaxter Central Public School
Elementary: PublicSt Bernadette Elementary School
Elementary: CatholicW C Little Elementary School
Elementary: PublicCookstown Central Public School
Elementary: PublicAlliston Campus
Secondary: PublicÉcole secondaire Roméo Dallaire
Secondary: PublicNottawasaga Pines Secondary School
Secondary: PublicSt Joan of Arc High School
Secondary: CatholicBear Creek Secondary School
Secondary: PublicBanting Memorial District High School
Secondary: Public-
Cookstown Pub
52 Queen Street W, Cookstown, ON L0L 1L0 6.48km -
1 Church Street Bar & Grill
1 Church Street, Innisfil, ON L0L 1L0 6.87km -
Starlite Lounge
6015 Highway 89, Alliston, ON L9R 1A4 8km
-
Tim Hortons
48 Queen Street W, Cookstown, ON L0L 1L0 6.56km -
Mad Hatter’s Table
3A King Street S, Cookstown, ON L0L 1L0 6.89km -
Starbucks
6387 Five Side Road, Innisfil, ON L9S 3R7 6.88km
-
24/7 Athletic Kulture
154 Reid Drive, Unit 2, Barrie, ON L4N 0M4 11.15km -
GoodLife Fitness
42 Commerce Park Dr, Barrie, ON L4N 8W8 11.93km -
Anytime Fitness
3 Massey St, 12A, Angus, ON L0M 1B0 13.26km
-
Shoppers Drug Mart
38 Victoria Street E, Alliston, ON L9R 1T4 12.3km -
Zehrs
30 King Street S, Alliston, ON L9R 1H6 13.24km -
Angus Borden Guardian Pharmacy
6 River Drive, Angus, ON L0M 1B2 13.99km
-
The Fry's The Limit
245 Barrie Steet, Thornton, ON L0L 2N0 5.05km -
Ref's Pizza
244 Barrie Street, Thornton, ON L0L 2N0 5.08km -
Vidya's Veggie Gourmet
238 Barrie Street, Thornton, ON L0L 2N0 5.13km
-
Cookstown Outlet Mall
3311 County Road 89m, Unit C27, Innisfil, ON L9S 4P6 9.72km -
Bayfield Mall
320 Bayfield Street, Barrie, ON L4M 3C1 19.06km -
Kozlov Centre
400 Bayfield Road, Barrie, ON L4M 5A1 19.55km
-
Food Basics
555 Essa Road, Barrie, ON L4N 9E6 12.3km -
Sobeys
37 Mapleview Drive W, Barrie, ON L4N 9H5 12.34km -
Farm Boy
436 Bryne Drive, Barrie, ON L4N 9R1 12.56km
-
Dial a Bottle
Barrie, ON L4N 9A9 12.95km -
LCBO
534 Bayfield Street, Barrie, ON L4M 5A2 20.39km -
Hockley General Store and Restaurant
994227 Mono Adjala Townline, Mono, ON L9W 2Z2 28.88km
-
Dewildt Marine
1988 Commerce Park Drive, Innisfil, ON L9S 4A3 8.53km -
Trillium Ford Lincoln
4589 Industrial Parkway, Alliston, ON L9R 1V4 9.68km -
Georgian Home Comfort
373 Huronia Road, Barrie, ON L4N 8Z1 15.33km
-
South Simcoe Theatre
1 Hamilton Street, Cookstown, ON L0L 1L0 6.96km -
Galaxy Cinemas
72 Commerce Park Drive, Barrie, ON L4N 8W8 11.82km -
Imagine Cinemas Alliston
130 Young Street W, Alliston, ON L9R 1P8 13.79km
-
Barrie Public Library - Painswick Branch
48 Dean Avenue, Barrie, ON L4N 0C2 16.1km -
Innisfil Public Library
967 Innisfil Beach Road, Innisfil, ON L9S 1V3 19.15km -
Newmarket Public Library
438 Park Aveniue, Newmarket, ON L3Y 1W1 31.4km
-
Royal Victoria Hospital
201 Georgian Drive, Barrie, ON L4M 6M2 21.56km -
Southlake Regional Health Centre
596 Davis Drive, Newmarket, ON L3Y 2P9 31.35km -
VCA Canada 404 Veterinary Emergency and Referral Hospital
510 Harry Walker Parkway S, Newmarket, ON L3Y 0B3 33.91km
-
Lougheed Park
Barrie ON 10.06km -
Alliston Soccer Fields
New Tecumseth ON 10.09km -
Innisfil Centennial Park
Innisfil ON 10.59km
-
RBC Royal Bank ATM
4201 Innisfil Beach Rd, Thornton ON L0L 2N0 5.52km -
BMO Bank of Montreal
2098 Commerce Park Dr, Innisfil ON L9S 4A3 9.08km -
CIBC
527 Victoria St E, Alliston ON L9R 1K1 10.53km



