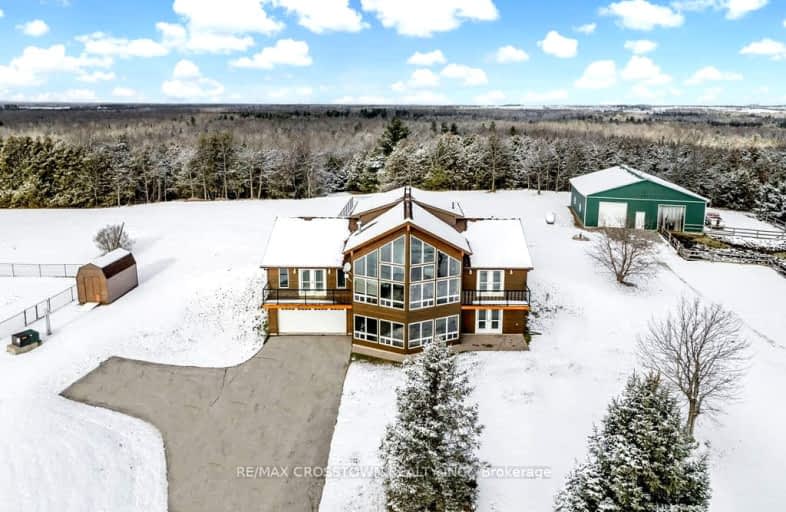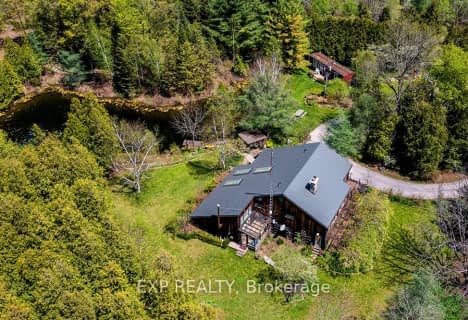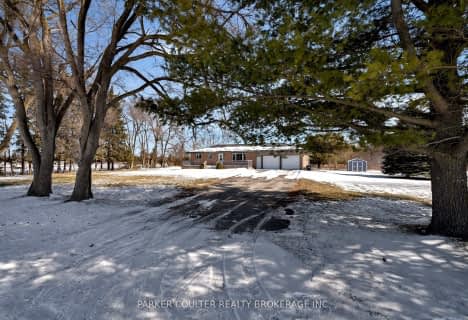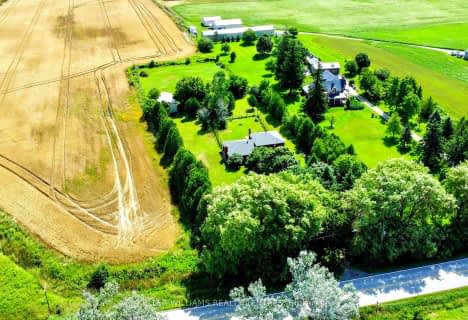Car-Dependent
- Almost all errands require a car.
Somewhat Bikeable
- Almost all errands require a car.

Boyne River Public School
Elementary: PublicSt Nicholas School
Elementary: CatholicBaxter Central Public School
Elementary: PublicSt Paul's Separate School
Elementary: CatholicCookstown Central Public School
Elementary: PublicAlliston Union Public School
Elementary: PublicAlliston Campus
Secondary: PublicÉcole secondaire Roméo Dallaire
Secondary: PublicNottawasaga Pines Secondary School
Secondary: PublicSt Joan of Arc High School
Secondary: CatholicBear Creek Secondary School
Secondary: PublicBanting Memorial District High School
Secondary: Public-
Starlite Lounge
6015 Highway 89, Alliston, ON L9R 1A4 6.71km -
Cookstown Pub
52 Queen Street W, Cookstown, ON L0L 1L0 7.55km -
Iron Horse Bar & Grill
1 Church Street, Innisfil, ON L0L 1L0 8.04km
-
Tim Hortons
48 Queen Street W, Cookstown, ON L0L 1L0 7.63km -
Starbucks
6387 Five Side Road, Innisfil, ON L9S 3R7 9.04km -
Tim Horton's
36 El Alemein Road, Borden, ON L0M 1C0 10.72km
-
Anytime Fitness
130 Young Street, Unit 101, Alliston, ON L9R 1P8 11.77km -
Anytime Fitness
3 Massey St, 12A, Angus, ON L0M 1B0 12.37km -
GoodLife Fitness
42 Commerce Park Dr, Barrie, ON L4N 8W8 13.67km
-
Shoppers Drug Mart
38 Victoria Street E, Alliston, ON L9R 1T4 10.41km -
Zehrs
30 King Street S, Alliston, ON L9R 1H6 11.31km -
Angus Borden Guardian Pharmacy
6 River Drive, Angus, ON L0M 1B2 13.14km
-
The Fry's The Limit
245 Barrie Steet, Thornton, ON L0L 2N0 6.98km -
Ref's Pizza
244 Barrie Street, Thornton, ON L0L 2N0 7.01km -
Riverview
6015 Highway 89, New Tecumseth, ON L9R 1A4 7.04km
-
Cookstown Outlet Mall
3311 County Road 89m, Unit C27, Innisfil, ON L9S 4P6 11.47km -
Bayfield Mall
320 Bayfield Street, Barrie, ON L4M 3C1 20.33km -
Kozlov Centre
400 Bayfield Road, Barrie, ON L4M 5A1 20.8km
-
Zehrs
30 King Street S, Alliston, ON L9R 1H6 11.31km -
M&M Food Market
37 Young Street, Alliston, ON L9R 1B5 11.52km -
Angus Variety
29 Margaret Street, Angus, ON L0M 1B0 12.59km
-
Dial a Bottle
Barrie, ON L4N 9A9 14.65km -
LCBO
534 Bayfield Street, Barrie, ON L4M 5A2 21.55km -
Hockley General Store and Restaurant
994227 Mono Adjala Townline, Mono, ON L9W 2Z2 27.14km
-
Trillium Ford Lincoln
4589 Industrial Parkway, Alliston, ON L9R 1V4 8.05km -
Georgian Home Comfort
373 Huronia Road, Barrie, ON L4N 8Z1 17.04km -
The Fireplace Stop
6048 Highway 9 & 27, Schomberg, ON L0G 1T0 25.54km
-
South Simcoe Theatre
1 Hamilton Street, Cookstown, ON L0L 1L0 8.13km -
Imagine Cinemas Alliston
130 Young Street W, Alliston, ON L9R 1P8 11.85km -
Galaxy Cinemas
72 Commerce Park Drive, Barrie, ON L4N 8W8 13.56km
-
Barrie Public Library - Painswick Branch
48 Dean Avenue, Barrie, ON L4N 0C2 17.89km -
Innisfil Public Library
967 Innisfil Beach Road, Innisfil, ON L9S 1V3 21.32km -
Newmarket Public Library
438 Park Aveniue, Newmarket, ON L3Y 1W1 32.59km
-
Royal Victoria Hospital
201 Georgian Drive, Barrie, ON L4M 6M2 23.04km -
Southlake Regional Health Centre
596 Davis Drive, Newmarket, ON L3Y 2P9 32.6km -
VCA Canada 404 Veterinary Emergency and Referral Hospital
510 Harry Walker Parkway S, Newmarket, ON L3Y 0B3 35.17km
-
Alliston Soccer Fields
New Tecumseth ON 8.92km -
Circle Pine Dog Park - CFB Borden
Borden ON L0M 1C0 10.59km -
Riverdale Park
10.74km
-
RBC Royal Bank ATM
52 Queen St, Cookstown ON L0L 1L0 7.92km -
RBC
11 Queen St, Cookstown ON L0L 1L0 7.92km -
CIBC
Hwy 400, Innisfil ON L9S 0K6 9.42km










