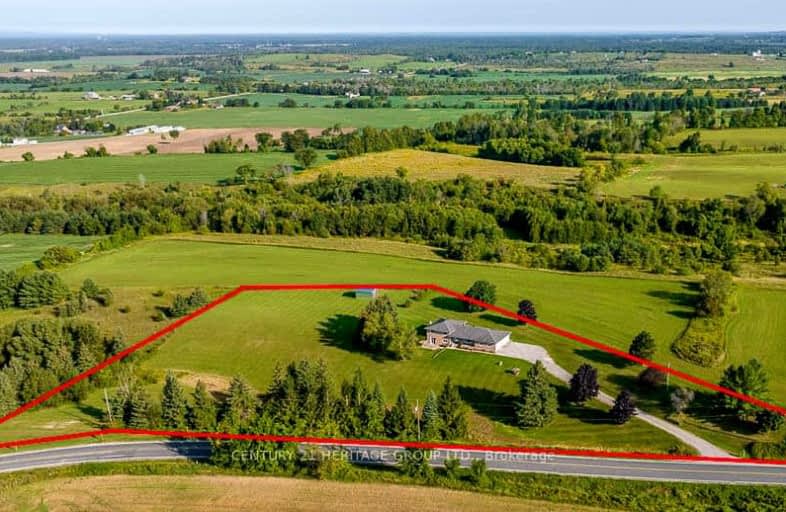
Car-Dependent
- Almost all errands require a car.
Somewhat Bikeable
- Almost all errands require a car.

Boyne River Public School
Elementary: PublicMonsignor J E Ronan Catholic School
Elementary: CatholicBaxter Central Public School
Elementary: PublicSt Paul's Separate School
Elementary: CatholicCookstown Central Public School
Elementary: PublicAlliston Union Public School
Elementary: PublicAlliston Campus
Secondary: PublicÉcole secondaire Roméo Dallaire
Secondary: PublicNottawasaga Pines Secondary School
Secondary: PublicSt Joan of Arc High School
Secondary: CatholicBear Creek Secondary School
Secondary: PublicBanting Memorial District High School
Secondary: Public-
Starlite Lounge
6015 Highway 89, Alliston, ON L9R 1A4 4.41km -
Cookstown Pub
52 Queen Street W, Cookstown, ON L0L 1L0 5.41km -
Iron Horse Bar & Grill
1 Church Street, Innisfil, ON L0L 1L0 5.99km
-
Tim Hortons
48 Queen Street W, Cookstown, ON L0L 1L0 5.48km -
Starbucks
6387 Five Side Road, Innisfil, ON L9S 3R7 9.04km -
Tim Hortons
3311 Simcoe Road 89, Cookstown, ON L0L 1L0 10.07km
-
Anytime Fitness
130 Young Street, Unit 101, Alliston, ON L9R 1P8 10.73km -
Anytime Fitness
3 Massey St, 12A, Angus, ON L0M 1B0 15.22km -
GoodLife Fitness
42 Commerce Park Dr, Barrie, ON L4N 8W8 15.48km
-
Shoppers Drug Mart
38 Victoria Street E, Alliston, ON L9R 1T4 9.22km -
Zehrs
30 King Street S, Alliston, ON L9R 1H6 10.21km -
Angus Borden Guardian Pharmacy
6 River Drive, Angus, ON L0M 1B2 16km
-
Riverview
6015 Highway 89, New Tecumseth, ON L9R 1A4 4.7km -
Pizza Hut
3-52 Queen Street, Innisfil, ON L0L 1L0 5.4km -
The Mahogany Dining Room
Nottawasaga Inn Resort and Conference Centre, 6015 Highway 89, New Tecumseth, ON L9R 1R8 4.41km
-
Cookstown Outlet Mall
3311 County Road 89m, Unit C27, Innisfil, ON L9S 4P6 10.07km -
Bayfield Mall
320 Bayfield Street, Barrie, ON L4M 3C1 22.69km -
Kozlov Centre
400 Bayfield Road, Barrie, ON L4M 5A1 23.18km
-
Zehrs
30 King Street S, Alliston, ON L9R 1H6 10.21km -
M&M Food Market
37 Young Street, Alliston, ON L9R 1B5 10.39km -
Angus Variety
29 Margaret Street, Angus, ON L0M 1B0 15.43km
-
Dial a Bottle
Barrie, ON L4N 9A9 16.52km -
LCBO
534 Bayfield Street, Barrie, ON L4M 5A2 24.01km -
Hockley General Store and Restaurant
994227 Mono Adjala Townline, Mono, ON L9W 2Z2 25.45km
-
Trillium Ford Lincoln
4589 Industrial Parkway, Alliston, ON L9R 1V4 6.31km -
Georgian Home Comfort
373 Huronia Road, Barrie, ON L4N 8Z1 18.89km -
The Fireplace Stop
6048 Highway 9 & 27, Schomberg, ON L0G 1T0 22.58km
-
South Simcoe Theatre
1 Hamilton Street, Cookstown, ON L0L 1L0 6.06km -
Imagine Cinemas Alliston
130 Young Street W, Alliston, ON L9R 1P8 10.77km -
Galaxy Cinemas
72 Commerce Park Drive, Barrie, ON L4N 8W8 15.37km
-
Barrie Public Library - Painswick Branch
48 Dean Avenue, Barrie, ON L4N 0C2 19.6km -
Innisfil Public Library
967 Innisfil Beach Road, Innisfil, ON L9S 1V3 21.86km -
Newmarket Public Library
438 Park Aveniue, Newmarket, ON L3Y 1W1 30.16km
-
Royal Victoria Hospital
201 Georgian Drive, Barrie, ON L4M 6M2 25.19km -
Southlake Regional Health Centre
596 Davis Drive, Newmarket, ON L3Y 2P9 30.22km -
VCA Canada 404 Veterinary Emergency and Referral Hospital
510 Harry Walker Parkway S, Newmarket, ON L3Y 0B3 32.81km
-
JW Taylor Park
Alliston ON L9R 0C7 7.8km -
PPG Park
130 Church St S, Alliston ON L9R 1E4 9.59km -
Adventure Playground at Riverdale Park
King St N, Alliston ON 9.76km
-
RBC Royal Bank ATM
52 Queen St, Cookstown ON L0L 1L0 5.85km -
President's Choice Financial ATM
67 Victoria St E, Alliston ON L9R 1L5 9.11km -
CIBC Cash Dispenser
4201 Innisfil Beach Rd, Thornton ON L0L 2N0 9.19km

