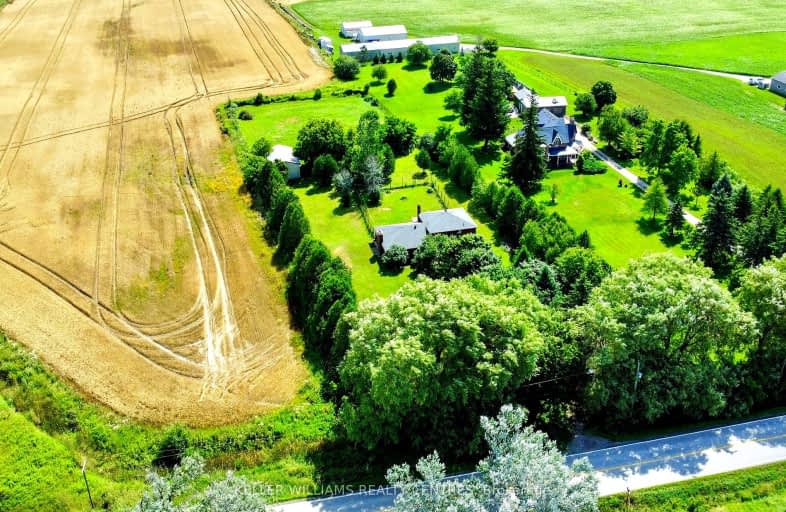Car-Dependent
- Almost all errands require a car.
0
/100
Somewhat Bikeable
- Almost all errands require a car.
24
/100

Boyne River Public School
Elementary: Public
7.32 km
Baxter Central Public School
Elementary: Public
5.57 km
Holy Family School
Elementary: Catholic
10.22 km
St Paul's Separate School
Elementary: Catholic
8.07 km
Cookstown Central Public School
Elementary: Public
6.78 km
Alliston Union Public School
Elementary: Public
8.45 km
Alliston Campus
Secondary: Public
9.12 km
École secondaire Roméo Dallaire
Secondary: Public
14.31 km
Nottawasaga Pines Secondary School
Secondary: Public
13.99 km
St Joan of Arc High School
Secondary: Catholic
16.34 km
Bear Creek Secondary School
Secondary: Public
14.40 km
Banting Memorial District High School
Secondary: Public
8.24 km


