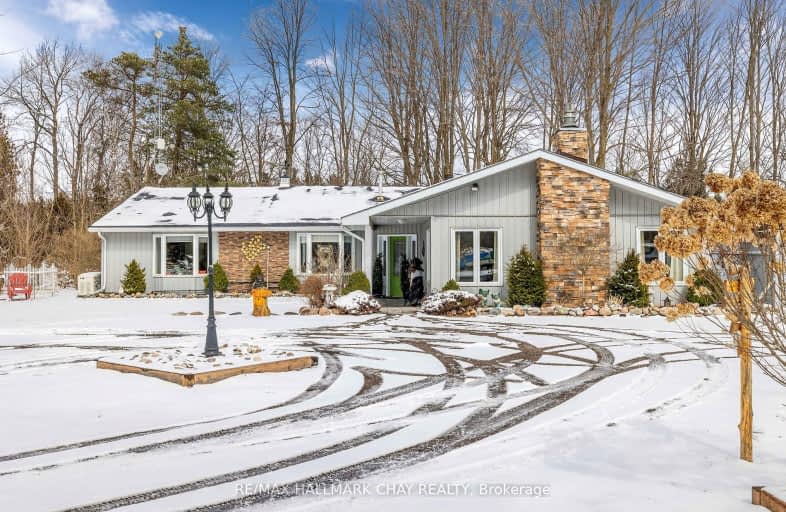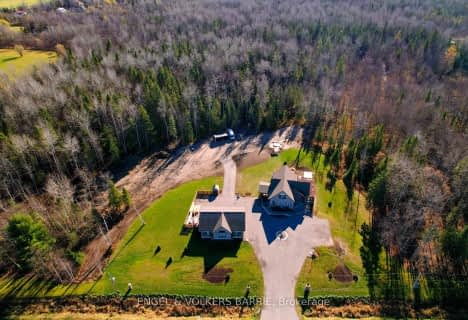Car-Dependent
- Almost all errands require a car.
0
/100
Somewhat Bikeable
- Almost all errands require a car.
12
/100

Boyne River Public School
Elementary: Public
6.84 km
Académie La Pinède
Elementary: Public
8.92 km
ÉÉC Marguerite-Bourgeois-Borden
Elementary: Catholic
8.80 km
Baxter Central Public School
Elementary: Public
2.98 km
St Paul's Separate School
Elementary: Catholic
7.11 km
Alliston Union Public School
Elementary: Public
7.51 km
Alliston Campus
Secondary: Public
8.42 km
École secondaire Roméo Dallaire
Secondary: Public
14.56 km
Nottawasaga Pines Secondary School
Secondary: Public
11.40 km
St Joan of Arc High School
Secondary: Catholic
16.10 km
Bear Creek Secondary School
Secondary: Public
14.31 km
Banting Memorial District High School
Secondary: Public
7.76 km
-
JW Taylor Park
Alliston ON L9R 0C7 7.01km -
Alliston Soccer Fields
New Tecumseth ON 8.16km -
Riverdale Park
8.34km
-
TD Canada Trust ATM
6 Victoria St W, Alliston ON L9R 1S8 8.23km -
CIBC
35 Young Alliston, Alliston ON L9R 1B5 9.15km -
TD Bank Financial Group
129 Young St, Alliston ON L9R 0E9 9.45km



