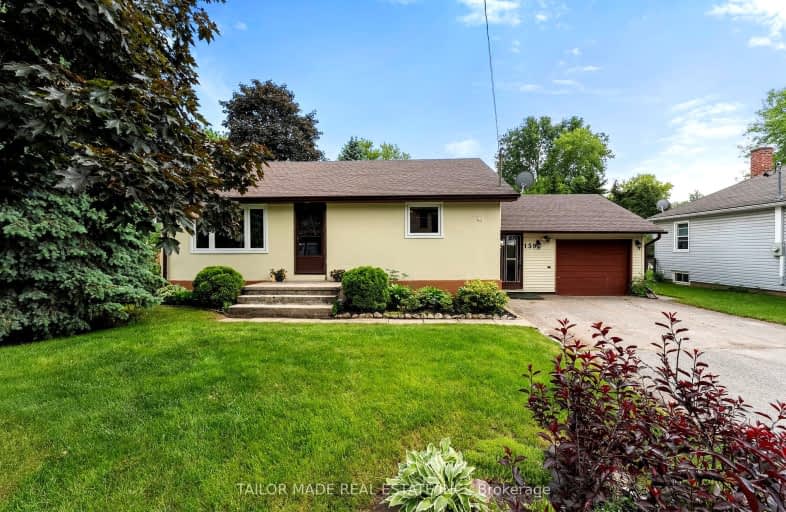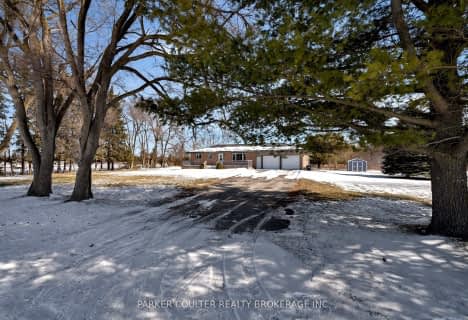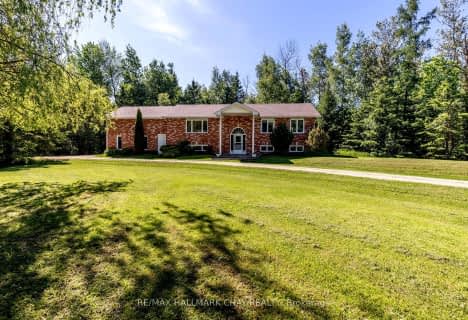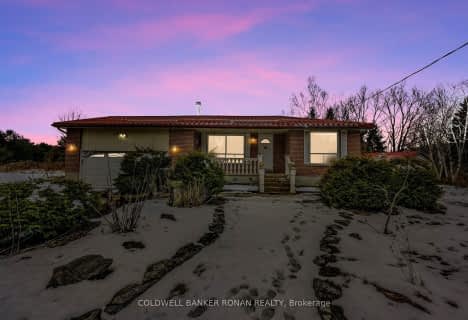Car-Dependent
- Almost all errands require a car.
Somewhat Bikeable
- Most errands require a car.

Boyne River Public School
Elementary: PublicAcadémie La Pinède
Elementary: PublicÉÉC Marguerite-Bourgeois-Borden
Elementary: CatholicBaxter Central Public School
Elementary: PublicAngus Morrison Elementary School
Elementary: PublicSt Paul's Separate School
Elementary: CatholicAlliston Campus
Secondary: PublicÉcole secondaire Roméo Dallaire
Secondary: PublicNottawasaga Pines Secondary School
Secondary: PublicSt Joan of Arc High School
Secondary: CatholicBear Creek Secondary School
Secondary: PublicBanting Memorial District High School
Secondary: Public-
Circle Pine Dog Park - CFB Borden
Borden ON L0M 1C0 6.36km -
Angus Community Park
6 HURON St, Essa 8.96km -
JW Taylor Park
Alliston ON L9R 0C7 9.46km
-
BMO Bank of Montreal
36 El Alamein Rd W, Borden ON L0M 1C0 6.49km -
Scotiabank
Massey St, Angus ON L0M 1B0 8.85km -
CoinFlip Bitcoin ATM
95 Victoria St E, Alliston ON L9R 1G7 10.28km










