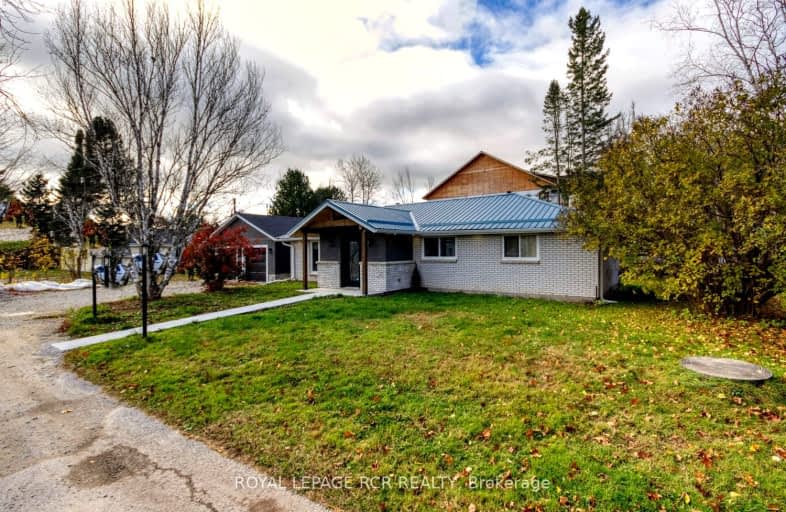Car-Dependent
- Almost all errands require a car.
0
/100
Somewhat Bikeable
- Most errands require a car.
26
/100

Académie La Pinède
Elementary: Public
2.48 km
ÉÉC Marguerite-Bourgeois-Borden
Elementary: Catholic
2.36 km
Pine River Elementary School
Elementary: Public
6.31 km
Baxter Central Public School
Elementary: Public
3.75 km
Our Lady of Grace School
Elementary: Catholic
6.58 km
Angus Morrison Elementary School
Elementary: Public
5.99 km
Alliston Campus
Secondary: Public
12.81 km
École secondaire Roméo Dallaire
Secondary: Public
13.76 km
Nottawasaga Pines Secondary School
Secondary: Public
5.14 km
St Joan of Arc High School
Secondary: Catholic
14.09 km
Bear Creek Secondary School
Secondary: Public
12.86 km
Banting Memorial District High School
Secondary: Public
12.53 km
-
Circle Pine Dog Park - CFB Borden
Borden ON L0M 1C0 3.02km -
Angus Community Park
6 HURON St, Essa ON 6.06km -
Mc George Park
Angus ON 6.08km
-
Scotiabank
17 King St, Angus ON L3W 0H2 6.06km -
TD Bank Financial Group
6 Treetop St (at Mill st), Angus ON L3W 0G5 6.67km -
CIBC
305 Mill St, Angus ON L3W 0E3 7.28km


