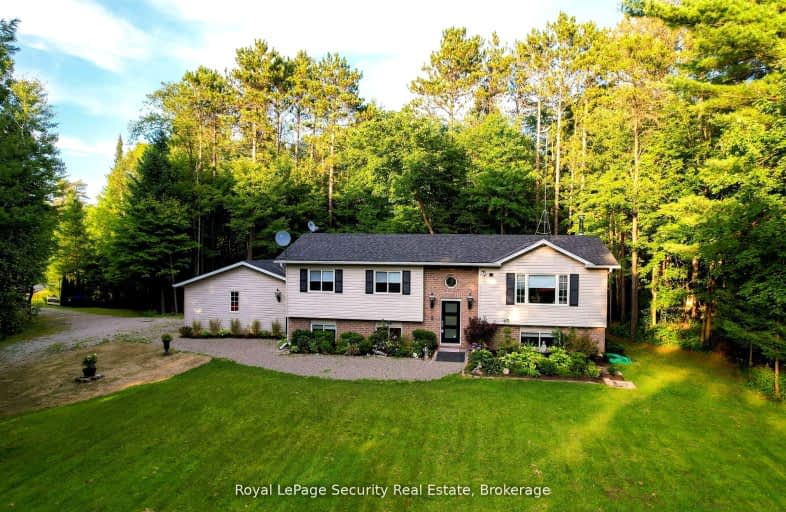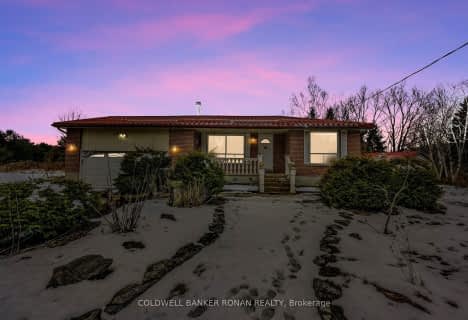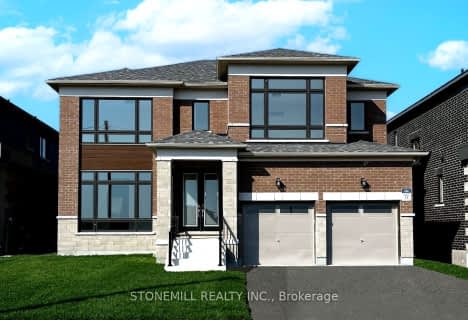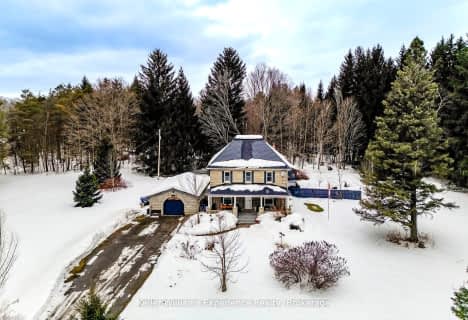Car-Dependent
- Almost all errands require a car.
Somewhat Bikeable
- Most errands require a car.

Académie La Pinède
Elementary: PublicÉÉC Marguerite-Bourgeois-Borden
Elementary: CatholicPine River Elementary School
Elementary: PublicBaxter Central Public School
Elementary: PublicOur Lady of Grace School
Elementary: CatholicAngus Morrison Elementary School
Elementary: PublicAlliston Campus
Secondary: PublicÉcole secondaire Roméo Dallaire
Secondary: PublicNottawasaga Pines Secondary School
Secondary: PublicSt Joan of Arc High School
Secondary: CatholicBear Creek Secondary School
Secondary: PublicBanting Memorial District High School
Secondary: Public-
Circle Pine Dog Park - CFB Borden
Borden ON L0M 1C0 4.43km -
Angus Community Park
6 HURON St, Essa ON 6.56km -
Peacekeepers Park
Angus ON 7.99km
-
Scotiabank
Massey St, Angus ON L0M 1B0 6.48km -
Scotiabank
17 King St, Angus ON L3W 0H2 6.92km -
Scotiabank
285 Mill St, Angus ON L3W 0E3 6.93km












