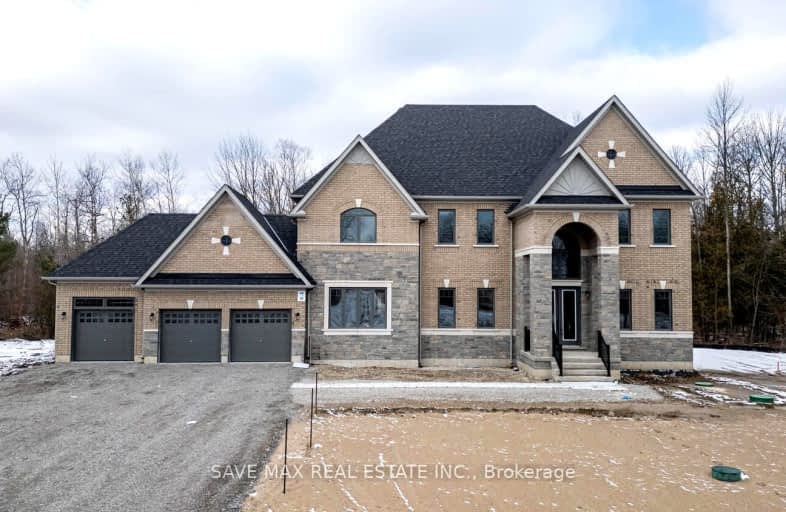
Car-Dependent
- Almost all errands require a car.
Somewhat Bikeable
- Most errands require a car.

Académie La Pinède
Elementary: PublicÉÉC Marguerite-Bourgeois-Borden
Elementary: CatholicPine River Elementary School
Elementary: PublicBaxter Central Public School
Elementary: PublicOur Lady of Grace School
Elementary: CatholicAngus Morrison Elementary School
Elementary: PublicAlliston Campus
Secondary: PublicÉcole secondaire Roméo Dallaire
Secondary: PublicNottawasaga Pines Secondary School
Secondary: PublicSt Joan of Arc High School
Secondary: CatholicBear Creek Secondary School
Secondary: PublicBanting Memorial District High School
Secondary: Public-
CW Coop's - Angus
2 Massey Street, Unit 6, Angus, ON L0M 1B0 5.18km -
Starlite Lounge
6015 Highway 89, Alliston, ON L9R 1A4 12.42km -
Grayson's Pub and Grub
2 Marsellus Drive, Barrie, ON L4N 0Y4 13.08km
-
Tim Horton's
36 El Alemein Road, Borden, ON L0M 1C0 3.28km -
McDonald's
231 Mill Street, Angus, ON L0M 1B1 6.64km -
Licious Italian Bakery Cafe
490 Mapleview Drive W, Barrie, ON L4N 6C3 12km
-
Anytime Fitness
3 Massey St, 12A, Angus, ON L0M 1B0 5.18km -
Anytime Fitness
130 Young Street, Unit 101, Alliston, ON L9R 1P8 13.94km -
GoodLife Fitness
42 Commerce Park Dr, Barrie, ON L4N 8W8 14.95km
-
Angus Borden Guardian Pharmacy
6 River Drive, Angus, ON L0M 1B2 5.98km -
Shoppers Drug Mart
247 Mill Street, Ste 90, Angus, ON L0M 1B2 6.72km -
Shoppers Drug Mart
38 Victoria Street E, Alliston, ON L9R 1T4 13.19km
-
Tim Horton's
36 El Alemein Road, Borden, ON L0M 1C0 3.28km -
Subway
35 El Alamein Road E, Borden, ON L0M 1C0 3.33km -
Ravi’s Pizza & Donair
36 El Alamein Road W, Borden, ON L0M 1C0 3.36km
-
Cookstown Outlet Mall
3311 County Road 89m, Unit C27, Innisfil, ON L9S 4P6 18.4km -
Bayfield Mall
320 Bayfield Street, Barrie, ON L4M 3C1 18.71km -
Kozlov Centre
400 Bayfield Road, Barrie, ON L4M 5A1 19.05km
-
Angus Variety
29 Margaret Street, Angus, ON L0M 1B0 5.39km -
Sobeys
247 Mill Street, Angus, ON L0M 1B1 6.75km -
Cookstown Greens
6321 9th Line, Suite RR3, Thornton, ON L0L 2N0 8.5km
-
Dial a Bottle
Barrie, ON L4N 9A9 15.57km -
LCBO
534 Bayfield Street, Barrie, ON L4M 5A2 19.41km -
Hockley General Store and Restaurant
994227 Mono Adjala Townline, Mono, ON L9W 2Z2 29.33km
-
Mac's Convenience
139 Mill Street, Angus, ON L0M 1B2 5.91km -
Georgian Home Comfort
373 Huronia Road, Barrie, ON L4N 8Z1 17.68km -
Deller's Heating
Wasaga Beach, ON L9Z 1S2 28.24km
-
Imagine Cinemas Alliston
130 Young Street W, Alliston, ON L9R 1P8 14.09km -
Galaxy Cinemas
72 Commerce Park Drive, Barrie, ON L4N 8W8 14.84km -
South Simcoe Theatre
1 Hamilton Street, Cookstown, ON L0L 1L0 15.52km
-
Barrie Public Library - Painswick Branch
48 Dean Avenue, Barrie, ON L4N 0C2 18.91km -
Innisfil Public Library
967 Innisfil Beach Road, Innisfil, ON L9S 1V3 24.96km -
Newmarket Public Library
438 Park Aveniue, Newmarket, ON L3Y 1W1 40.01km
-
Royal Victoria Hospital
201 Georgian Drive, Barrie, ON L4M 6M2 22.11km -
Collingwood General & Marine Hospital
459 Hume Street, Collingwood, ON L9Y 1W8 37.22km -
Southlake Regional Health Centre
596 Davis Drive, Newmarket, ON L3Y 2P9 39.99km
-
Circle Pine Dog Park - CFB Borden
Borden ON L0M 1C0 3.14km -
Angus Community Park
6 HURON St, Angus ON 5.65km -
Peacekeepers Park
Angus ON 6.95km

