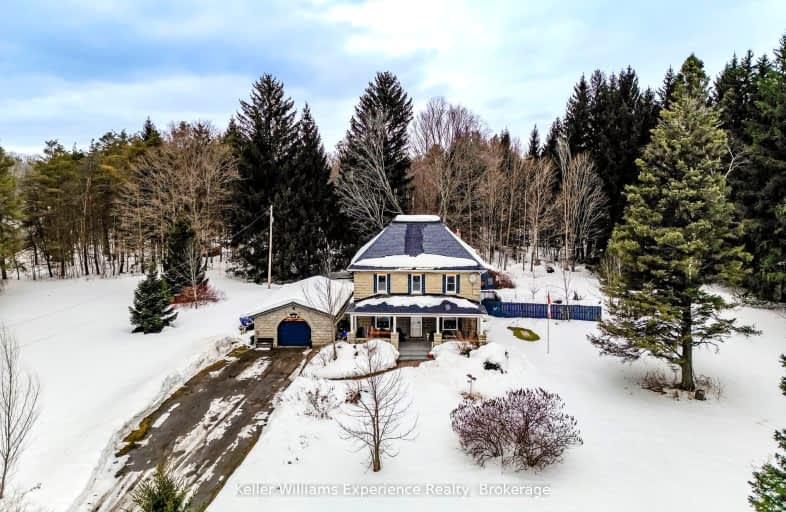
Car-Dependent
- Almost all errands require a car.
Somewhat Bikeable
- Most errands require a car.

Académie La Pinède
Elementary: PublicÉÉC Marguerite-Bourgeois-Borden
Elementary: CatholicPine River Elementary School
Elementary: PublicBaxter Central Public School
Elementary: PublicOur Lady of Grace School
Elementary: CatholicAngus Morrison Elementary School
Elementary: PublicAlliston Campus
Secondary: PublicÉcole secondaire Roméo Dallaire
Secondary: PublicNottawasaga Pines Secondary School
Secondary: PublicSt Joan of Arc High School
Secondary: CatholicBear Creek Secondary School
Secondary: PublicBanting Memorial District High School
Secondary: Public-
CW Coop's
2 Massey Street, Unit 6, Angus, ON L0M 1B0 3.75km -
Grayson's Pub and Grub
2 Marsellus Drive, Barrie, ON L4N 0Y4 13.12km -
Starlite Lounge
6015 Highway 89, Alliston, ON L9R 1A4 13.82km
-
Tim Horton's
36 El Alemein Road, Borden, ON L0M 1C0 1.99km -
McDonald's
231 Mill Street, Angus, ON L0M 1B1 5.23km -
Licious Italian Bakery Cafe
490 Mapleview Drive W, Barrie, ON L4N 6C3 12.15km
-
Shoppers Drug Mart
247 Mill Street, Ste 90, Angus, ON L0M 1B2 5.31km -
Shoppers Drug Mart
38 Victoria Street E, Alliston, ON L9R 1T4 14.37km -
Zehrs
30 King Street S, Alliston, ON L9R 1H6 14.83km
-
Tim Horton's
36 El Alemein Road, Borden, ON L0M 1C0 1.99km -
Subway
35 El Alamein Road E, Borden, ON L0M 1C0 2.04km -
Ravi’s Pizza & Donair
36 El Alamein Road W, Borden, ON L0M 1C0 2.07km
-
Bayfield Mall
320 Bayfield Street, Barrie, ON L4M 3C1 18.34km -
Kozlov Centre
400 Bayfield Road, Barrie, ON L4M 5A1 18.65km -
Georgian Mall
509 Bayfield Street, Barrie, ON L4M 4Z8 19.13km
-
Angus Variety
29 Margaret Street, Angus, ON L0M 1B0 3.97km -
Sobeys
247 Mill Street, Angus, ON L0M 1B1 5.34km -
Food Basics
555 Essa Road, Barrie, ON L4N 9E6 13.87km
-
Dial a Bottle
Barrie, ON L4N 9A9 15.77km -
LCBO
534 Bayfield Street, Barrie, ON L4M 5A2 18.93km -
Hockley General Store and Restaurant
994227 Mono Adjala Townline, Mono, ON L9W 2Z2 30.27km
-
Mac's Convenience
139 Mill Street, Angus, ON L0M 1B2 4.5km -
Affordable Comfort Heating & Cooling
92 Commerce Park Drive, Unit 8, Barrie, ON L4N 8W8 14.99km -
Georgian Home Comfort
373 Huronia Road, Barrie, ON L4N 8Z1 17.78km
-
Imagine Cinemas Alliston
130 Young Street W, Alliston, ON L9R 1P8 15.18km -
Galaxy Cinemas
72 Commerce Park Drive, Barrie, ON L4N 8W8 15.14km -
South Simcoe Theatre
1 Hamilton Street, Cookstown, ON L0L 1L0 16.87km
-
Barrie Public Library - Painswick Branch
48 Dean Avenue, Barrie, ON L4N 0C2 19.06km -
Innisfil Public Library
967 Innisfil Beach Road, Innisfil, ON L9S 1V3 25.53km -
Wasaga Beach Public Library
120 Glenwood Drive, Wasaga Beach, ON L9Z 2K5 28.86km
-
Royal Victoria Hospital
201 Georgian Drive, Barrie, ON L4M 6M2 21.84km -
Collingwood General & Marine Hospital
459 Hume Street, Collingwood, ON L9Y 1W8 35.84km -
Pace Medical & Cardiology
117 Young Street, New Tecumseth, ON L9R 1B3 15.18km
-
Circle Pine Dog Park - CFB Borden
Borden ON L0M 1C0 1.78km -
Angus Community Park
Angus ON 4.33km -
Peacekeepers Park
Angus ON 5.54km
-
Scotiabank
17 King St, Angus ON L0M 1B2 4.44km -
CIBC
165 Mill St, Angus ON L0M 1B2 4.77km -
TD Canada Trust Branch and ATM
6 Treetop St, Angus ON L0M 1B2 5.06km









