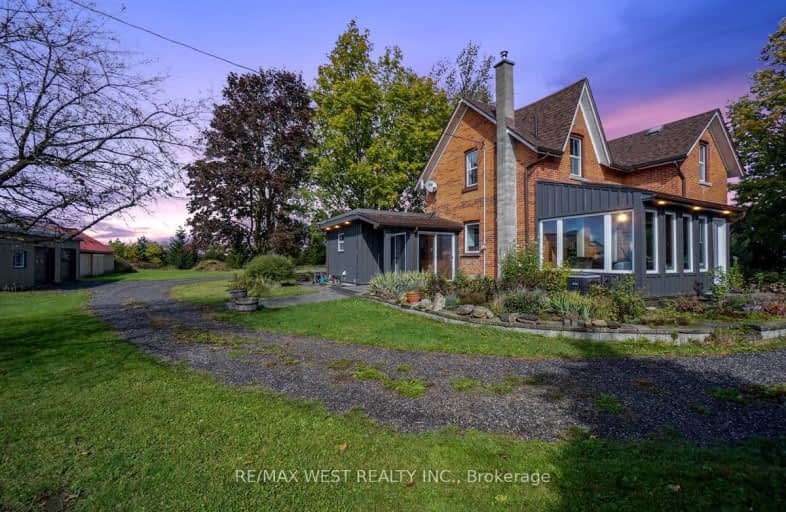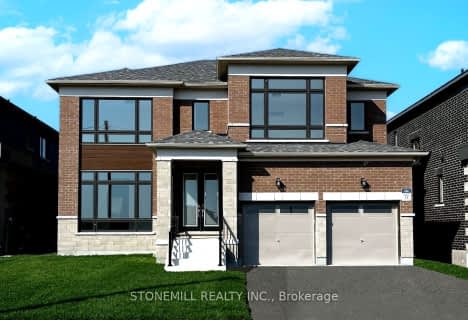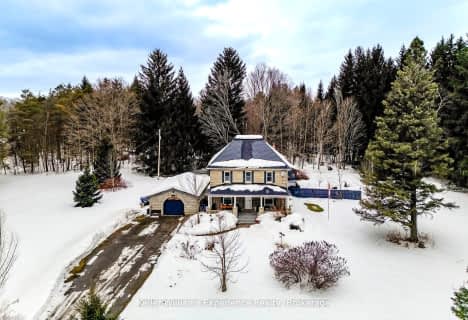
Académie La Pinède
Elementary: Public
3.37 km
ÉÉC Marguerite-Bourgeois-Borden
Elementary: Catholic
3.23 km
Pine River Elementary School
Elementary: Public
6.58 km
Baxter Central Public School
Elementary: Public
3.17 km
Our Lady of Grace School
Elementary: Catholic
6.68 km
Angus Morrison Elementary School
Elementary: Public
5.99 km
Alliston Campus
Secondary: Public
13.42 km
École secondaire Roméo Dallaire
Secondary: Public
12.09 km
Nottawasaga Pines Secondary School
Secondary: Public
5.36 km
St Joan of Arc High School
Secondary: Catholic
12.54 km
Bear Creek Secondary School
Secondary: Public
11.23 km
Banting Memorial District High School
Secondary: Public
13.02 km
-
Circle Pine Dog Park - CFB Borden
Borden ON L0M 1C0 3.7km -
Robson Park
Angus ON 5.55km -
Mc George Park
Angus ON 5.84km
-
Scotiabank
17 King St, Angus ON L3W 0H2 6.21km -
CIBC
165 Mill St, Angus ON L3W 0G9 6.55km -
TD Bank Financial Group
6 Treetop St (at Mill st), Angus ON L3W 0G5 6.81km






