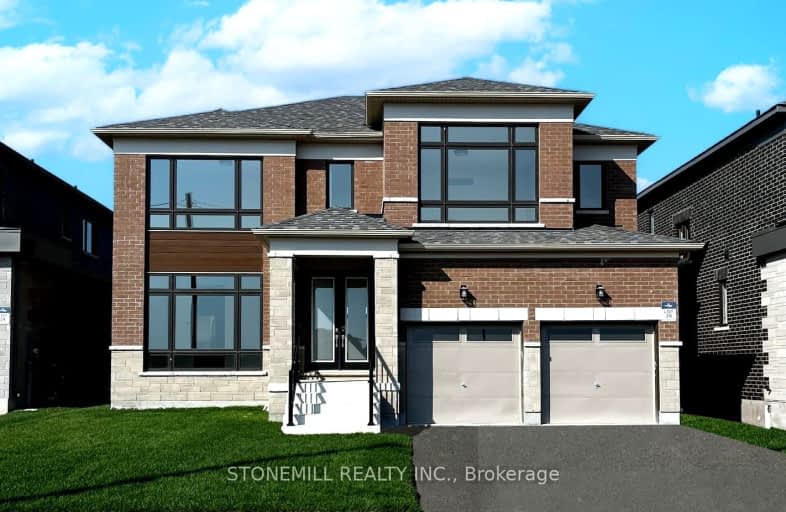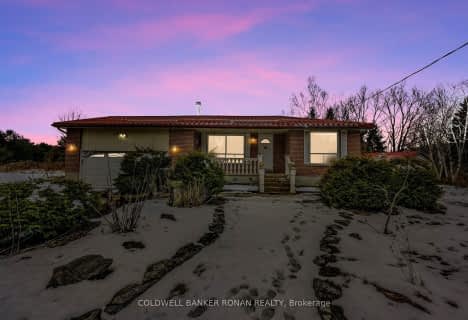Car-Dependent
- Almost all errands require a car.
Somewhat Bikeable
- Most errands require a car.

Boyne River Public School
Elementary: PublicAcadémie La Pinède
Elementary: PublicÉÉC Marguerite-Bourgeois-Borden
Elementary: CatholicBaxter Central Public School
Elementary: PublicAngus Morrison Elementary School
Elementary: PublicSt Paul's Separate School
Elementary: CatholicAlliston Campus
Secondary: PublicÉcole secondaire Roméo Dallaire
Secondary: PublicNottawasaga Pines Secondary School
Secondary: PublicSt Joan of Arc High School
Secondary: CatholicBear Creek Secondary School
Secondary: PublicBanting Memorial District High School
Secondary: Public-
Circle Pine Dog Park - CFB Borden
Borden ON L0M 1C0 6.14km -
Robson Park
Angus ON 8.22km -
Mc George Park
Angus ON 8.53km
-
Scotiabank
17 King St, Angus ON L3W 0H2 8.88km -
CIBC
165 Mill St, Angus ON L3W 0G9 9.22km -
TD Bank Financial Group
6 Treetop St (at Mill st), Angus ON L3W 0G5 9.48km









