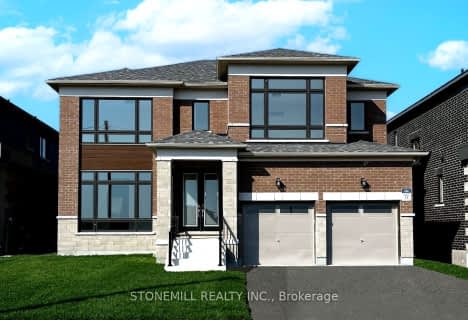Sold on Jul 19, 2021
Note: Property is not currently for sale or for rent.

-
Type: Detached
-
Style: 2-Storey
-
Lot Size: 200.07 x 0
-
Age: 31-50 years
-
Taxes: $3,800 per year
-
Days on Site: 11 Days
-
Added: Jul 04, 2023 (1 week on market)
-
Updated:
-
Last Checked: 2 months ago
-
MLS®#: N6310485
-
Listed By: Re/max hallmark chay realty brokerage
True pride of ownership meets a serene setting and outstanding views to offer you an amazing retreat, perfect for raising your family. This unique home offers a ton of bright living space, great sized bedrooms and a cozy warm feeling that envelops you when you walk in. Set far off the road, enjoy the 2.6 acres of lovely yard & gardens, detached garage all in a peaceful private location yet minutes to Barrie/Alliston/Cookstown, close to commuter routes & GTA. Extras: Over 2800 sq ft of Finished Living Space. Sauna with Shower. Detached Garage with power & storage loft. Ample Parking. New Furnace/AC 2019, New Deck 2020, Roof 2012. New Drilled Well 2006. Most windows updated. Filtration System/UV Light.
Property Details
Facts for 5789 10th Sideroad, Essa
Status
Days on Market: 11
Last Status: Sold
Sold Date: Jul 19, 2021
Closed Date: Aug 26, 2021
Expiry Date: Oct 06, 2021
Sold Price: $1,142,500
Unavailable Date: Jul 19, 2021
Input Date: Jul 08, 2021
Prior LSC: Sold
Property
Status: Sale
Property Type: Detached
Style: 2-Storey
Age: 31-50
Area: Essa
Community: Rural Essa
Availability Date: FLEX
Assessment Amount: $562,000
Assessment Year: 2021
Inside
Bedrooms: 1
Bedrooms Plus: 3
Bathrooms: 2
Kitchens: 1
Rooms: 6
Air Conditioning: Central Air
Washrooms: 2
Building
Basement: None
Exterior: Stone
Exterior: Wood
Elevator: N
Water Supply Type: Drilled Well
Parking
Driveway: Pvt Double
Covered Parking Spaces: 8
Total Parking Spaces: 10
Fees
Tax Year: 2021
Tax Legal Description: PT LT 10 CON 6 ESSA TWP AS IN RO546368 ; ESSA
Taxes: $3,800
Land
Cross Street: Cr 56/10th Sideroad
Municipality District: Essa
Parcel Number: 581180005
Sewer: Septic
Lot Frontage: 200.07
Lot Irregularities: 2.614 Acres
Acres: 2-4.99
Zoning: Residential
Rooms
Room details for 5789 10th Sideroad, Essa
| Type | Dimensions | Description |
|---|---|---|
| Living Main | 7.09 x 5.92 | |
| Great Rm Main | 4.37 x 9.98 | |
| Dining Main | 3.71 x 4.88 | |
| Kitchen Main | 3.61 x 4.55 | |
| Br Main | 3.56 x 4.52 | |
| Bathroom Main | - | |
| Prim Bdrm Lower | 4.27 x 4.47 | |
| Br Lower | 4.95 x 3.05 | |
| Br Lower | 4.65 x 3.63 | |
| Bathroom Lower | - |
| XXXXXXXX | XXX XX, XXXX |
XXXX XXX XXXX |
$X,XXX,XXX |
| XXX XX, XXXX |
XXXXXX XXX XXXX |
$X,XXX,XXX | |
| XXXXXXXX | XXX XX, XXXX |
XXXXXXX XXX XXXX |
|
| XXX XX, XXXX |
XXXXXX XXX XXXX |
$X,XXX,XXX | |
| XXXXXXXX | XXX XX, XXXX |
XXXX XXX XXXX |
$X,XXX,XXX |
| XXX XX, XXXX |
XXXXXX XXX XXXX |
$X,XXX,XXX | |
| XXXXXXXX | XXX XX, XXXX |
XXXXXXX XXX XXXX |
|
| XXX XX, XXXX |
XXXXXX XXX XXXX |
$X,XXX,XXX |
| XXXXXXXX XXXX | XXX XX, XXXX | $1,142,500 XXX XXXX |
| XXXXXXXX XXXXXX | XXX XX, XXXX | $1,185,000 XXX XXXX |
| XXXXXXXX XXXXXXX | XXX XX, XXXX | XXX XXXX |
| XXXXXXXX XXXXXX | XXX XX, XXXX | $1,185,000 XXX XXXX |
| XXXXXXXX XXXX | XXX XX, XXXX | $1,142,500 XXX XXXX |
| XXXXXXXX XXXXXX | XXX XX, XXXX | $1,185,000 XXX XXXX |
| XXXXXXXX XXXXXXX | XXX XX, XXXX | XXX XXXX |
| XXXXXXXX XXXXXX | XXX XX, XXXX | $1,185,000 XXX XXXX |

Boyne River Public School
Elementary: PublicAcadémie La Pinède
Elementary: PublicÉÉC Marguerite-Bourgeois-Borden
Elementary: CatholicBaxter Central Public School
Elementary: PublicSt Paul's Separate School
Elementary: CatholicAlliston Union Public School
Elementary: PublicAlliston Campus
Secondary: PublicÉcole secondaire Roméo Dallaire
Secondary: PublicNottawasaga Pines Secondary School
Secondary: PublicSt Joan of Arc High School
Secondary: CatholicBear Creek Secondary School
Secondary: PublicBanting Memorial District High School
Secondary: Public- 3 bath
- 4 bed
- 2500 sqft

