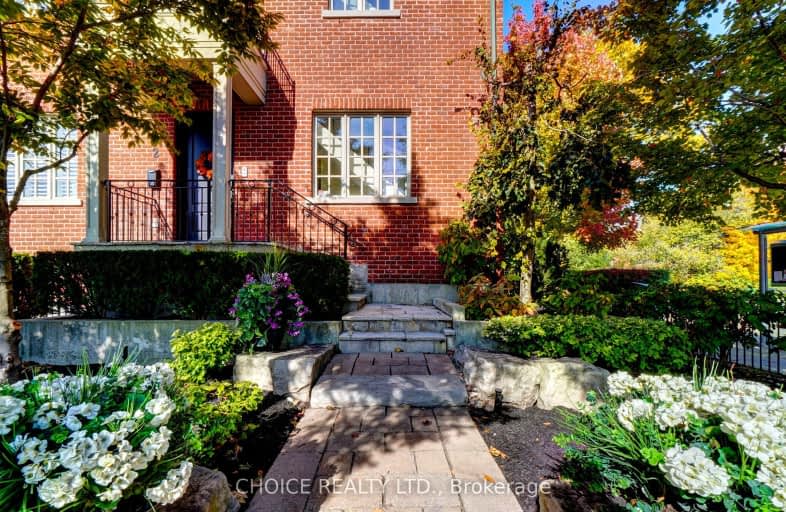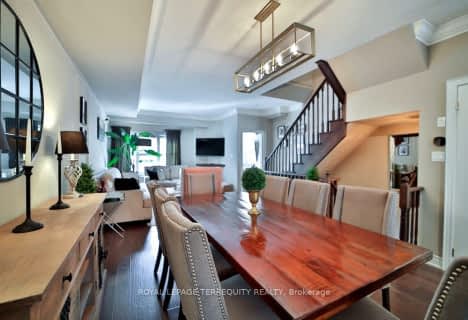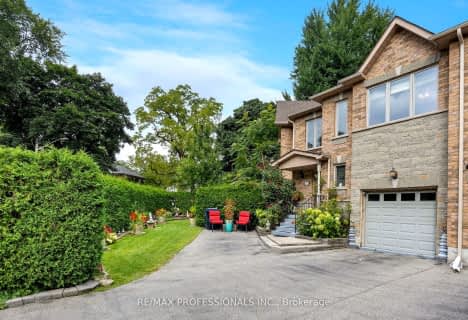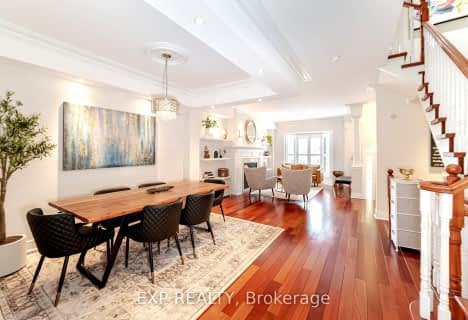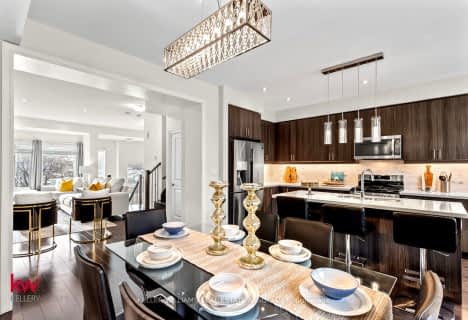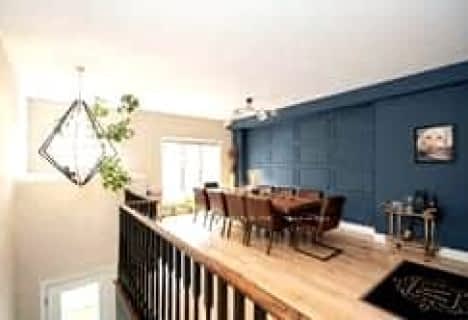Somewhat Walkable
- Some errands can be accomplished on foot.
Good Transit
- Some errands can be accomplished by public transportation.
Very Bikeable
- Most errands can be accomplished on bike.

St Demetrius Catholic School
Elementary: CatholicHumber Valley Village Junior Middle School
Elementary: PublicRosethorn Junior School
Elementary: PublicIslington Junior Middle School
Elementary: PublicLambton Kingsway Junior Middle School
Elementary: PublicOur Lady of Sorrows Catholic School
Elementary: CatholicFrank Oke Secondary School
Secondary: PublicYork Humber High School
Secondary: PublicScarlett Heights Entrepreneurial Academy
Secondary: PublicRunnymede Collegiate Institute
Secondary: PublicEtobicoke Collegiate Institute
Secondary: PublicRichview Collegiate Institute
Secondary: Public-
Humbertown Park
Toronto ON 0.46km -
Chestnut Hill Park
Toronto ON 1.25km -
Étienne Brulé Park
13 Crosby Ave, Toronto ON M6S 2P8 1.69km
-
TD Bank Financial Group
250 Wincott Dr, Etobicoke ON M9R 2R5 2.66km -
BMO Bank of Montreal
2471 St Clair Ave W (at Runnymede), Toronto ON M6N 4Z5 2.91km -
TD Bank Financial Group
3868 Bloor St W (at Jopling Ave. N.), Etobicoke ON M9B 1L3 3.22km
- 5 bath
- 4 bed
- 2000 sqft
71 Pony Farm Drive, Toronto, Ontario • M9R 0B3 • Willowridge-Martingrove-Richview
- 4 bath
- 4 bed
- 2500 sqft
11 Shires Lane, Toronto, Ontario • M8Z 6C9 • Islington-City Centre West
- 3 bath
- 4 bed
- 2000 sqft
04-20 Shires Lane, Toronto, Ontario • M8Z 6E1 • Islington-City Centre West
- 3 bath
- 3 bed
- 2000 sqft
74 Dryden Way, Toronto, Ontario • M9R 0B2 • Willowridge-Martingrove-Richview
