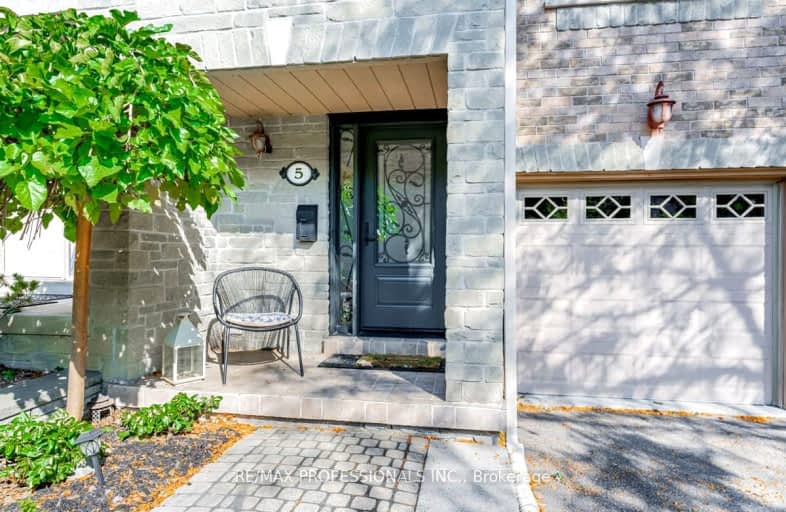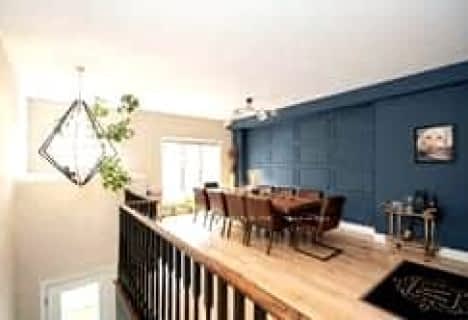Very Walkable
- Most errands can be accomplished on foot.
Excellent Transit
- Most errands can be accomplished by public transportation.
Very Bikeable
- Most errands can be accomplished on bike.

Humber Valley Village Junior Middle School
Elementary: PublicRosethorn Junior School
Elementary: PublicIslington Junior Middle School
Elementary: PublicLambton Kingsway Junior Middle School
Elementary: PublicOur Lady of Peace Catholic School
Elementary: CatholicOur Lady of Sorrows Catholic School
Elementary: CatholicEtobicoke Year Round Alternative Centre
Secondary: PublicFrank Oke Secondary School
Secondary: PublicEtobicoke School of the Arts
Secondary: PublicEtobicoke Collegiate Institute
Secondary: PublicRichview Collegiate Institute
Secondary: PublicBishop Allen Academy Catholic Secondary School
Secondary: Catholic-
Pizzeria Via Napoli
4923 Dundas Street W, Toronto, ON M9A 1B6 0.68km -
Fox & Fiddle Precinct
4946 Dundas St W, Etobicoke, ON M9A 1B7 0.75km -
Black Angus Steakhouse
3250 Bloor Street W, Suite 126, Etobicoke, ON M8X 2X4 0.88km
-
Montgomery's Inn Museum & Tea Room
4709 Dundas Street W, Toronto, ON M9A 1A9 0.25km -
Coco Fresh Tea & Juice
4868 Dundas Street W, Toronto, ON M9A 1B5 0.52km -
Brioche Dorée
3300 Bloor Street W, Etobicoke, ON M8X 2W8 0.87km
-
GoodLife Fitness
3300 Bloor Street West, Etobicoke, ON M8X 2X2 0.88km -
F45 Training Lambton-Kingsway
4158 Dundas Street W, Etobicoke, ON M8X 1X3 1.48km -
CrossFit
78 Six Point Road, Toronto, ON M8Z 2X2 1.86km
-
Rexall
4890 Dundas Street W, Etobicoke, ON M9A 1B5 0.58km -
Shoppers Drug Mart
270 The Kingsway, Toronto, ON M9A 3T7 1.03km -
Shoppers Drug Mart
3010 Bloor St W, Etobicoke, ON M8X 1C2 1.18km
-
Bao't Time
1 Dundas Street W, Toronto, ON M6P 2A1 0.18km -
Papa Johns Pizza
4746 Dundas St W, Etobicoke, ON M9A 1A9 0.19km -
Big Slice Kitchen
4748 Dundas Street W, Toronto, ON M9A 1A9 0.19km
-
Humbertown Shopping Centre
270 The Kingsway, Etobicoke, ON M9A 3T7 0.96km -
Six Points Plaza
5230 Dundas Street W, Etobicoke, ON M9B 1A8 1.88km -
Cloverdale Mall
250 The East Mall, Etobicoke, ON M9B 3Y8 3.52km
-
Rabba Fine Foods Stores
4869 Dundas St W, Etobicoke, ON M9A 1B2 0.47km -
Sobeys
3250-3300 Bloor Street W, Toronto, ON M8X 2X9 0.89km -
The Village Bazaar
4984 Dundas St W, Etobicoke, ON M9A 1B7 0.88km
-
LCBO
2946 Bloor St W, Etobicoke, ON M8X 1B7 1.36km -
The Beer Store
3524 Dundas St W, York, ON M6S 2S1 3.11km -
LCBO - Dundas and Jane
3520 Dundas St W, Dundas and Jane, York, ON M6S 2S1 3.13km
-
A1 Quality Chimney Cleaning & Repair
48 Fieldway Road, Toronto, ON M8Z 3L2 1.46km -
Canada Cycle Sport
363 Bering Avenue, Toronto, ON M8Z 1.91km -
7-Eleven
980 Islington Ave, Toronto, ON M8Z 4P8 2.74km
-
Kingsway Theatre
3030 Bloor Street W, Toronto, ON M8X 1C4 1.12km -
Cineplex Cinemas Queensway and VIP
1025 The Queensway, Etobicoke, ON M8Z 6C7 3.67km -
Revue Cinema
400 Roncesvalles Ave, Toronto, ON M6R 2M9 5.82km
-
Toronto Public Library
36 Brentwood Road N, Toronto, ON M8X 2B5 0.99km -
Jane Dundas Library
620 Jane Street, Toronto, ON M4W 1A7 2.91km -
Toronto Public Library Eatonville
430 Burnhamthorpe Road, Toronto, ON M9B 2B1 2.98km
-
Queensway Care Centre
150 Sherway Drive, Etobicoke, ON M9C 1A4 5.83km -
Trillium Health Centre - Toronto West Site
150 Sherway Drive, Toronto, ON M9C 1A4 5.82km -
St Joseph's Health Centre
30 The Queensway, Toronto, ON M6R 1B5 6.08km
-
Park Lawn Park
Pk Lawn Rd, Etobicoke ON M8Y 4B6 2.74km -
Grand Avenue Park
Toronto ON 3.96km -
Rennie Park
1 Rennie Ter, Toronto ON M6S 4Z9 4.03km
-
CIBC
4914 Dundas St W (at Burnhamthorpe Rd.), Toronto ON M9A 1B5 0.64km -
TD Bank Financial Group
3868 Bloor St W (at Jopling Ave. N.), Etobicoke ON M9B 1L3 1.92km -
TD Bank Financial Group
1048 Islington Ave, Etobicoke ON M8Z 6A4 2.2km
- 3 bath
- 3 bed
- 2000 sqft
264 Dalesford Road, Toronto, Ontario • M8Y 1G5 • Stonegate-Queensway
- — bath
- — bed
- — sqft
2 Anglesey Boulevard, Toronto, Ontario • M9A 3B3 • Edenbridge-Humber Valley
- 4 bath
- 4 bed
- 2500 sqft
11 Shires Lane, Toronto, Ontario • M8Z 6C9 • Islington-City Centre West
- 3 bath
- 4 bed
- 2000 sqft
04-20 Shires Lane, Toronto, Ontario • M8Z 6E1 • Islington-City Centre West
- 3 bath
- 3 bed
- 2000 sqft
74 Dryden Way, Toronto, Ontario • M9R 0B2 • Willowridge-Martingrove-Richview








