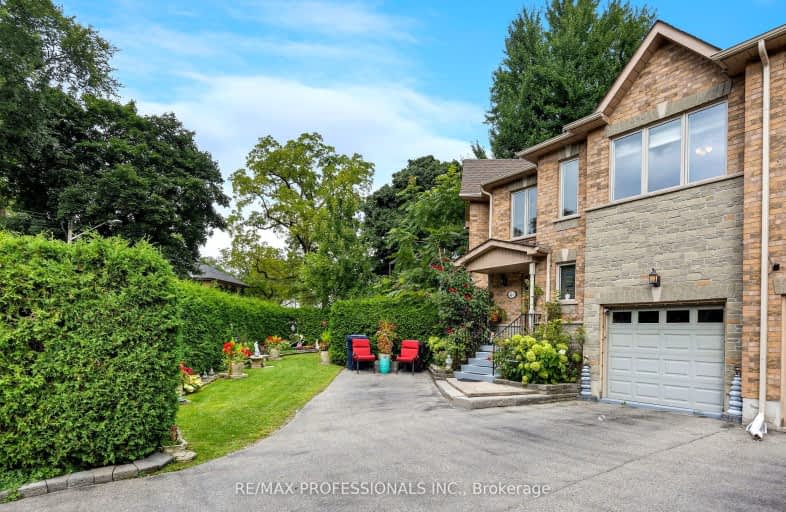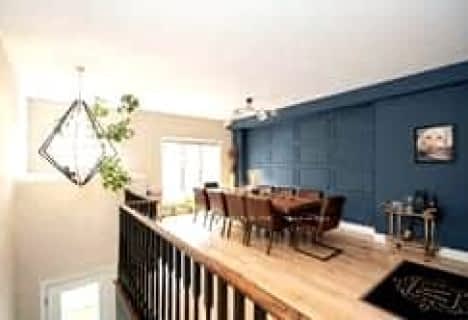Very Walkable
- Most errands can be accomplished on foot.
Excellent Transit
- Most errands can be accomplished by public transportation.
Very Bikeable
- Most errands can be accomplished on bike.

Humber Valley Village Junior Middle School
Elementary: PublicRosethorn Junior School
Elementary: PublicIslington Junior Middle School
Elementary: PublicLambton Kingsway Junior Middle School
Elementary: PublicOur Lady of Peace Catholic School
Elementary: CatholicOur Lady of Sorrows Catholic School
Elementary: CatholicEtobicoke Year Round Alternative Centre
Secondary: PublicFrank Oke Secondary School
Secondary: PublicEtobicoke School of the Arts
Secondary: PublicEtobicoke Collegiate Institute
Secondary: PublicRichview Collegiate Institute
Secondary: PublicBishop Allen Academy Catholic Secondary School
Secondary: Catholic-
Chestnut Hill Park
Toronto ON 0.44km -
Kenway Park
Kenway Rd & Fieldway Rd, Etobicoke ON M8Z 3L1 1.07km -
Park Lawn Park
Pk Lawn Rd, Etobicoke ON M8Y 4B6 2.76km
-
CIBC
4914 Dundas St W (at Burnhamthorpe Rd.), Toronto ON M9A 1B5 0.6km -
CIBC
2990 Bloor St W (at Willingdon Blvd.), Toronto ON M8X 1B9 1.27km -
TD Bank Financial Group
2972 Bloor St W (at Jackson Ave.), Etobicoke ON M8X 1B9 1.31km
- 3 bath
- 3 bed
- 2000 sqft
264 Dalesford Road, Toronto, Ontario • M8Y 1G5 • Stonegate-Queensway
- — bath
- — bed
- — sqft
2 Anglesey Boulevard, Toronto, Ontario • M9A 3B3 • Edenbridge-Humber Valley
- 4 bath
- 4 bed
- 2500 sqft
11 Shires Lane, Toronto, Ontario • M8Z 6C9 • Islington-City Centre West
- 3 bath
- 4 bed
- 2000 sqft
04-20 Shires Lane, Toronto, Ontario • M8Z 6E1 • Islington-City Centre West
- 3 bath
- 3 bed
- 2000 sqft
74 Dryden Way, Toronto, Ontario • M9R 0B2 • Willowridge-Martingrove-Richview








