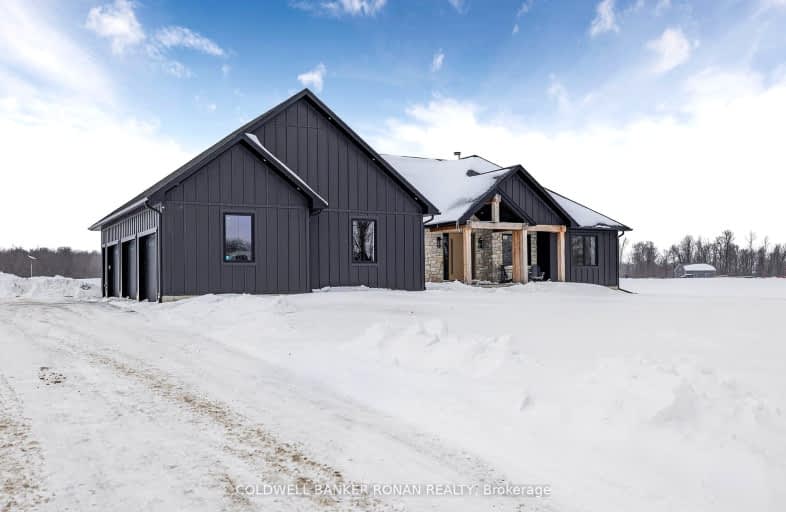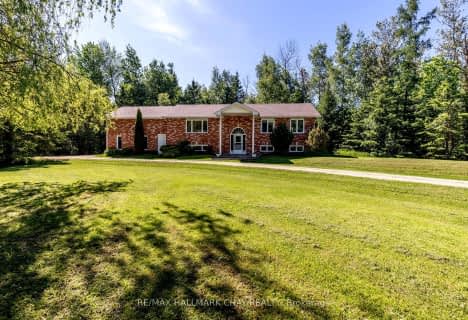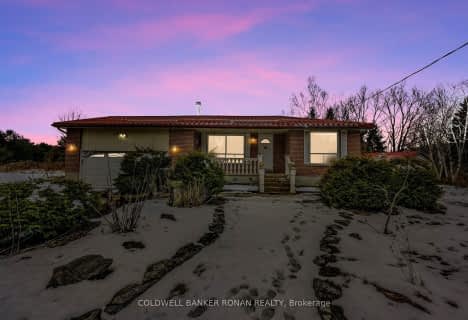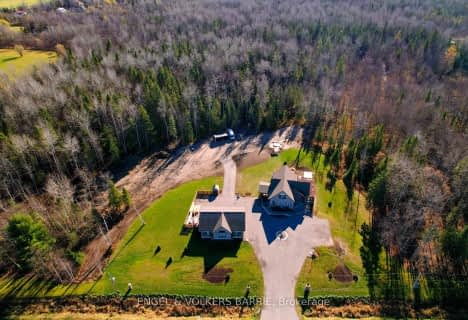Car-Dependent
- Almost all errands require a car.
Somewhat Bikeable
- Almost all errands require a car.

Boyne River Public School
Elementary: PublicAcadémie La Pinède
Elementary: PublicÉÉC Marguerite-Bourgeois-Borden
Elementary: CatholicBaxter Central Public School
Elementary: PublicSt Paul's Separate School
Elementary: CatholicAlliston Union Public School
Elementary: PublicAlliston Campus
Secondary: PublicÉcole secondaire Roméo Dallaire
Secondary: PublicNottawasaga Pines Secondary School
Secondary: PublicSt Joan of Arc High School
Secondary: CatholicBear Creek Secondary School
Secondary: PublicBanting Memorial District High School
Secondary: Public-
Circle Pine Dog Park - CFB Borden
Borden ON L0M 1C0 7.14km -
Earl Rowe Provincial Park
Alliston ON 8.05km -
Adventure Playground at Riverdale Park
King St N, Alliston ON 8.28km
-
BMO Bank of Montreal
36 El Alamein Rd W, Borden ON L0M 1C0 7.1km -
BMO Bank of Montreal
2 Victoria St W (Church St N), Alliston ON L9R 1S8 8.46km -
RBC Royal Bank
4 King St N, Alliston ON L9R 1L9 8.75km











