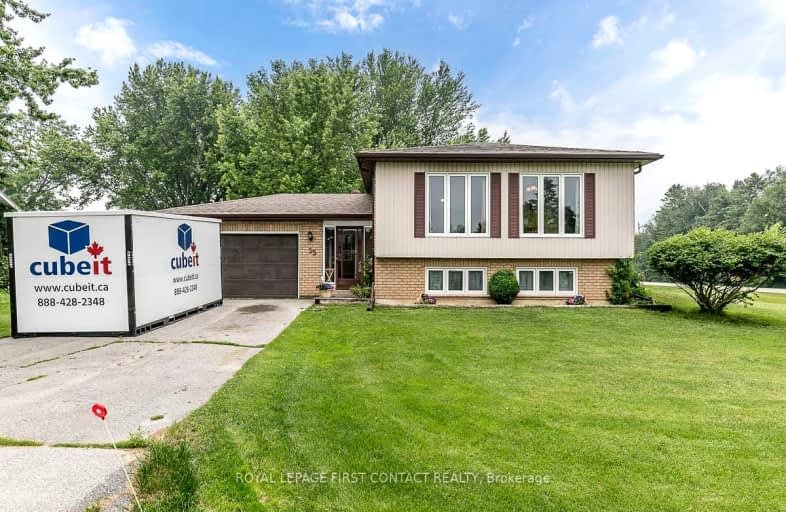Car-Dependent
- Almost all errands require a car.
Somewhat Bikeable
- Most errands require a car.

Boyne River Public School
Elementary: PublicAcadémie La Pinède
Elementary: PublicÉÉC Marguerite-Bourgeois-Borden
Elementary: CatholicBaxter Central Public School
Elementary: PublicAngus Morrison Elementary School
Elementary: PublicSt Paul's Separate School
Elementary: CatholicAlliston Campus
Secondary: PublicÉcole secondaire Roméo Dallaire
Secondary: PublicNottawasaga Pines Secondary School
Secondary: PublicSt Joan of Arc High School
Secondary: CatholicBear Creek Secondary School
Secondary: PublicBanting Memorial District High School
Secondary: Public-
CW Coop's
2 Massey Street, Unit 6, Angus, ON L0M 1B0 8.61km -
Starlite Lounge
6015 Highway 89, Alliston, ON L9R 1A4 9km -
William's
26 Victoria Street, Alliston, ON L9R 1S8 10.45km
-
Tim Horton's
36 El Alemein Road, Borden, ON L0M 1C0 6.56km -
McDonald's
231 Mill Street, Angus, ON L0M 1B1 10.08km -
Starbucks
40 King Street S, Alliston, ON L9R 1H6 11.13km
-
Shoppers Drug Mart
247 Mill Street, Ste 90, Angus, ON L0M 1B2 10.16km -
Shoppers Drug Mart
38 Victoria Street E, Alliston, ON L9R 1T4 10.37km -
Zehrs
30 King Street S, Alliston, ON L9R 1H6 11.02km
-
Tim Horton's
36 El Alemein Road, Borden, ON L0M 1C0 6.56km -
Subway
35 El Alamein Road E, Borden, ON L0M 1C0 6.6km -
Ravi’s Pizza & Donair
36 El Alamein Road W, Borden, ON L0M 1C0 6.62km
-
Cookstown Outlet Mall
3311 County Road 89m, Unit C27, Innisfil, ON L9S 4P6 15.85km -
Bayfield Mall
320 Bayfield Street, Barrie, ON L4M 3C1 20.32km -
Kozlov Centre
400 Bayfield Road, Barrie, ON L4M 5A1 20.72km
-
Angus Variety
29 Margaret Street, Angus, ON L0M 1B0 8.83km -
Sobeys
247 Mill Street, Angus, ON L0M 1B1 10.19km -
Zehrs
30 King Street S, Alliston, ON L9R 1H6 11.02km
-
Dial a Bottle
Barrie, ON L4N 9A9 15.98km -
LCBO
534 Bayfield Street, Barrie, ON L4M 5A2 21.25km -
Hockley General Store and Restaurant
994227 Mono Adjala Townline, Mono, ON L9W 2Z2 26.97km
-
Trillium Ford Lincoln
4589 Industrial Parkway, Alliston, ON L9R 1V4 9.24km -
Mac's Convenience
139 Mill Street, Angus, ON L0M 1B2 9.36km -
Canadian Tire Gas+ - Alliston
95 Young Street, Alliston, ON L9R 0E9 11.33km
-
Imagine Cinemas Alliston
130 Young Street W, Alliston, ON L9R 1P8 11.46km -
South Simcoe Theatre
1 Hamilton Street, Cookstown, ON L0L 1L0 12.55km -
Galaxy Cinemas
72 Commerce Park Drive, Barrie, ON L4N 8W8 15.07km
-
Barrie Public Library - Painswick Branch
48 Dean Avenue, Barrie, ON L4N 0C2 19.37km -
Innisfil Public Library
967 Innisfil Beach Road, Innisfil, ON L9S 1V3 24.28km -
Wasaga Beach Public Library
120 Glenwood Drive, Wasaga Beach, ON L9Z 2K5 33.72km
-
Royal Victoria Hospital
201 Georgian Drive, Barrie, ON L4M 6M2 23.48km -
Southlake Regional Health Centre
596 Davis Drive, Newmarket, ON L3Y 2P9 36.98km -
Collingwood General & Marine Hospital
459 Hume Street, Collingwood, ON L9Y 1W8 40.44km
-
Circle Pine Dog Park - CFB Borden
Borden ON L0M 1C0 6.48km -
Angus Community Park
Angus ON 9.03km -
Peacekeepers Park
Angus ON 10.38km
-
BMO Bank of Montreal
36 El Alamein Rd W, Borden ON L0M 1C0 6.62km -
CIBC
165 Mill St, Angus ON L0M 1B2 9.63km -
TD Bank Financial Group
6 Treetop St (at Mill st), Angus ON L0M 1B2 9.89km


