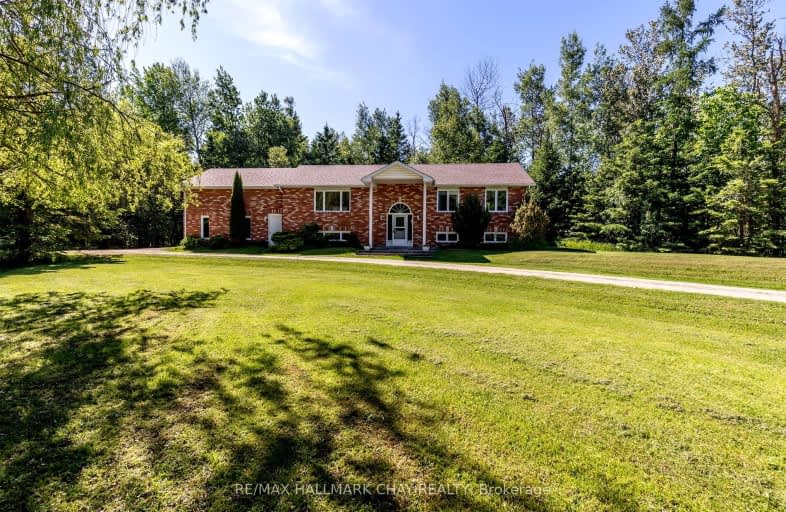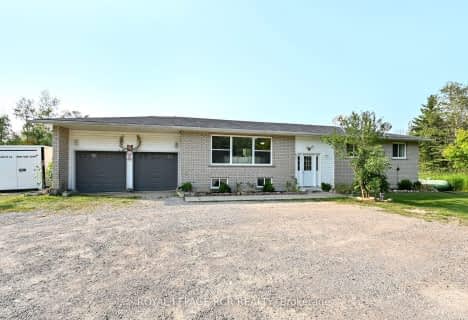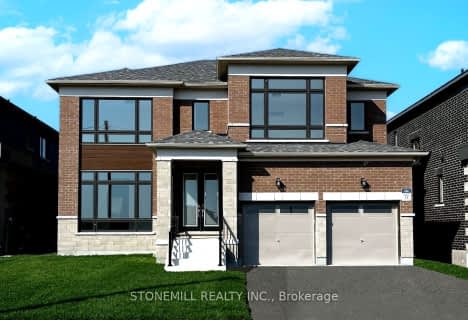
Video Tour
Car-Dependent
- Almost all errands require a car.
4
/100
Somewhat Bikeable
- Most errands require a car.
28
/100

Boyne River Public School
Elementary: Public
8.04 km
Académie La Pinède
Elementary: Public
6.47 km
ÉÉC Marguerite-Bourgeois-Borden
Elementary: Catholic
6.37 km
Baxter Central Public School
Elementary: Public
1.78 km
St Paul's Separate School
Elementary: Catholic
7.90 km
Alliston Union Public School
Elementary: Public
8.27 km
Alliston Campus
Secondary: Public
9.29 km
École secondaire Roméo Dallaire
Secondary: Public
14.68 km
Nottawasaga Pines Secondary School
Secondary: Public
9.13 km
St Joan of Arc High School
Secondary: Catholic
15.76 km
Bear Creek Secondary School
Secondary: Public
14.16 km
Banting Memorial District High School
Secondary: Public
8.85 km
-
Circle Pine Dog Park - CFB Borden
Borden ON L0M 1C0 7.03km -
JW Taylor Park
Alliston ON L9R 0C7 8.25km -
Old Everett Park
Everett ON L0M 1J0 8.93km
-
CoinFlip Bitcoin ATM
95 Victoria St E, Alliston ON L9R 1G7 9.01km -
Farm Credit Canada
4171 Innisfil Beach Rd, Thornton ON L0L 2N0 11.15km -
CIBC
305 Mill St, Angus ON L0M 1B4 11.24km



