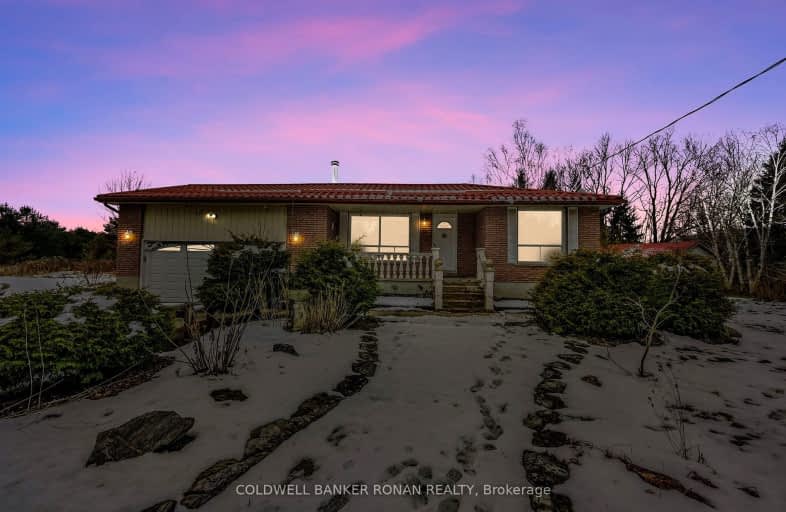
Video Tour
Car-Dependent
- Almost all errands require a car.
5
/100
Somewhat Bikeable
- Most errands require a car.
31
/100

Académie La Pinède
Elementary: Public
5.03 km
ÉÉC Marguerite-Bourgeois-Borden
Elementary: Catholic
4.91 km
Pine River Elementary School
Elementary: Public
8.82 km
Baxter Central Public School
Elementary: Public
1.56 km
Our Lady of Grace School
Elementary: Catholic
9.03 km
Angus Morrison Elementary School
Elementary: Public
8.40 km
Alliston Campus
Secondary: Public
10.73 km
École secondaire Roméo Dallaire
Secondary: Public
13.89 km
Nottawasaga Pines Secondary School
Secondary: Public
7.62 km
St Joan of Arc High School
Secondary: Catholic
14.73 km
Bear Creek Secondary School
Secondary: Public
13.23 km
Banting Memorial District High School
Secondary: Public
10.33 km
-
Mc George Park
Angus ON 8.37km -
Angus Community Park
6 Huron St, Essa ON 8.4km -
East Angus Park
8.69km
-
BMO Bank of Montreal
36 El Alamein Rd W, Borden ON L0M 1C0 5.64km -
Scotiabank
Massey St, Angus ON L0M 1B0 8.24km -
Scotiabank
17 King St, Angus ON L3W 0H2 8.53km

