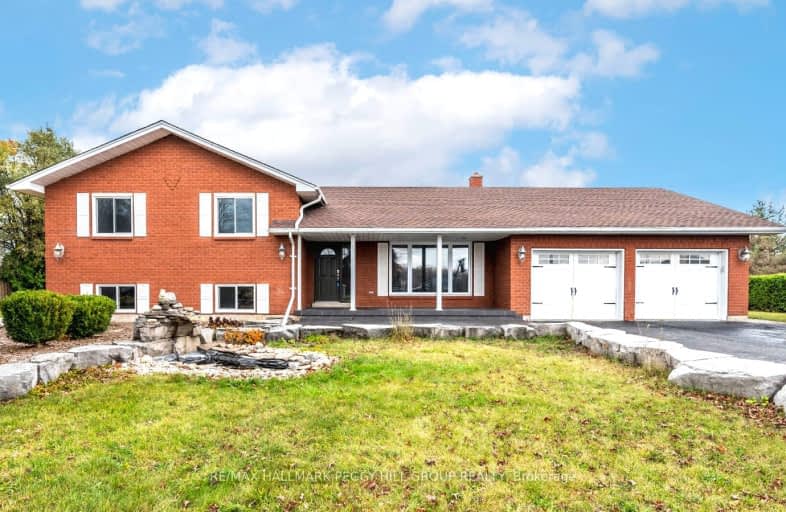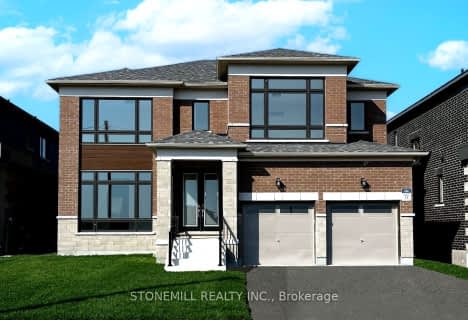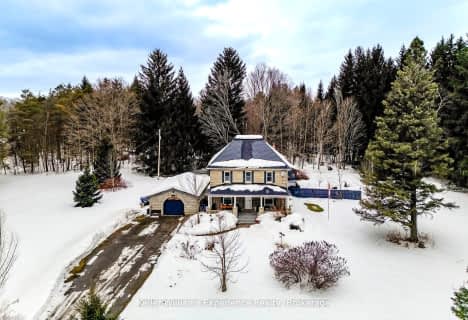Car-Dependent
- Almost all errands require a car.
Somewhat Bikeable
- Most errands require a car.

Académie La Pinède
Elementary: PublicÉÉC Marguerite-Bourgeois-Borden
Elementary: CatholicPine River Elementary School
Elementary: PublicBaxter Central Public School
Elementary: PublicOur Lady of Grace School
Elementary: CatholicAngus Morrison Elementary School
Elementary: PublicAlliston Campus
Secondary: PublicÉcole secondaire Roméo Dallaire
Secondary: PublicNottawasaga Pines Secondary School
Secondary: PublicSt Joan of Arc High School
Secondary: CatholicBear Creek Secondary School
Secondary: PublicBanting Memorial District High School
Secondary: Public-
CW Coop's
2 Massey Street, Unit 6, Angus, ON L0M 1B0 5.4km -
Starlite Lounge
6015 Highway 89, Alliston, ON L9R 1A4 12.18km -
William's
26 Victoria Street, Alliston, ON L9R 1S8 12.98km
-
Tim Horton's
36 El Alemein Road, Borden, ON L0M 1C0 3.43km -
McDonald's
231 Mill Street, Angus, ON L0M 1B1 6.87km -
Licious Italian Bakery Cafe
490 Mapleview Drive W, Barrie, ON L4N 6C3 12.17km
-
Anytime Fitness
3 Massey St, 12A, Angus, ON L0M 1B0 5.41km -
Anytime Fitness
130 Young Street, Unit 101, Alliston, ON L9R 1P8 13.67km -
GoodLife Fitness
42 Commerce Park Dr, Barrie, ON L4N 8W8 15.09km
-
Angus Borden Guardian Pharmacy
6 River Drive, Angus, ON L0M 1B2 6.22km -
Shoppers Drug Mart
247 Mill Street, Ste 90, Angus, ON L0M 1B2 6.95km -
Shoppers Drug Mart
38 Victoria Street E, Alliston, ON L9R 1T4 12.92km
-
Tim Horton's
36 El Alemein Road, Borden, ON L0M 1C0 3.43km -
Subway
35 El Alamein Road E, Borden, ON L0M 1C0 3.47km -
Ravi’s Pizza & Donair
36 El Alamein Road W, Borden, ON L0M 1C0 3.5km
-
Cookstown Outlet Mall
3311 County Road 89m, Unit C27, Innisfil, ON L9S 4P6 18.32km -
Bayfield Mall
320 Bayfield Street, Barrie, ON L4M 3C1 18.94km -
Kozlov Centre
400 Bayfield Road, Barrie, ON L4M 5A1 19.29km
-
Angus Variety
29 Margaret Street, Angus, ON L0M 1B0 5.62km -
Sobeys
247 Mill Street, Angus, ON L0M 1B1 6.98km -
Cookstown Greens
6321 9th Line, Suite RR3, Thornton, ON L0L 2N0 8.41km
-
Dial a Bottle
Barrie, ON L4N 9A9 15.73km -
LCBO
534 Bayfield Street, Barrie, ON L4M 5A2 19.65km -
Hockley General Store and Restaurant
994227 Mono Adjala Townline, Mono, ON L9W 2Z2 29.06km
-
Mac's Convenience
139 Mill Street, Angus, ON L0M 1B2 6.15km -
Georgian Home Comfort
373 Huronia Road, Barrie, ON L4N 8Z1 17.85km -
Deller's Heating
Wasaga Beach, ON L9Z 1S2 28.44km
-
Imagine Cinemas Alliston
130 Young Street W, Alliston, ON L9R 1P8 13.81km -
Galaxy Cinemas
72 Commerce Park Drive, Barrie, ON L4N 8W8 14.99km -
South Simcoe Theatre
1 Hamilton Street, Cookstown, ON L0L 1L0 15.39km
-
Barrie Public Library - Painswick Branch
48 Dean Avenue, Barrie, ON L4N 0C2 19.08km -
Innisfil Public Library
967 Innisfil Beach Road, Innisfil, ON L9S 1V3 25.05km -
Wasaga Beach Public Library
120 Glenwood Drive, Wasaga Beach, ON L9Z 2K5 30.51km
-
Royal Victoria Hospital
201 Georgian Drive, Barrie, ON L4M 6M2 22.33km -
Collingwood General & Marine Hospital
459 Hume Street, Collingwood, ON L9Y 1W8 37.37km -
Southlake Regional Health Centre
596 Davis Drive, Newmarket, ON L3Y 2P9 39.86km
-
Circle Pine Dog Park - CFB Borden
Borden ON L0M 1C0 3.31km -
Angus Community Park
Angus ON 5.9km -
Peacekeepers Park
Angus ON 7.18km
-
Scotiabank
17 King St, Angus ON L0M 1B2 6.09km -
Scotiabank
285 Mill St, Angus ON L0M 1B4 6.09km -
TD Bank Financial Group
6 Treetop St (at Mill st), Angus ON L0M 1B2 6.69km





