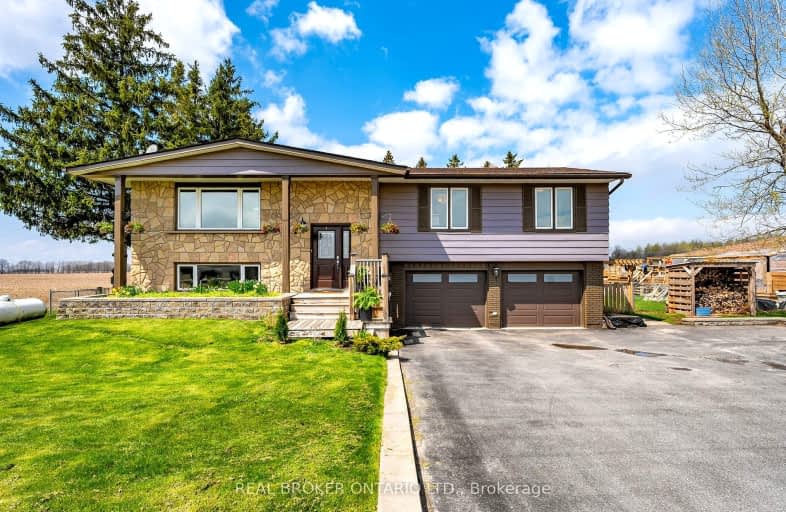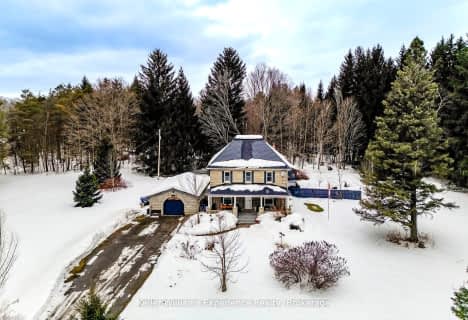Car-Dependent
- Almost all errands require a car.
1
/100
Somewhat Bikeable
- Most errands require a car.
26
/100

Académie La Pinède
Elementary: Public
3.37 km
ÉÉC Marguerite-Bourgeois-Borden
Elementary: Catholic
3.23 km
Pine River Elementary School
Elementary: Public
6.58 km
Baxter Central Public School
Elementary: Public
3.17 km
Our Lady of Grace School
Elementary: Catholic
6.68 km
Angus Morrison Elementary School
Elementary: Public
5.99 km
Alliston Campus
Secondary: Public
13.42 km
École secondaire Roméo Dallaire
Secondary: Public
12.09 km
Nottawasaga Pines Secondary School
Secondary: Public
5.36 km
St Joan of Arc High School
Secondary: Catholic
12.54 km
Bear Creek Secondary School
Secondary: Public
11.23 km
Banting Memorial District High School
Secondary: Public
13.02 km
-
Angus Community Park
6 HURON St, Essa 5.89km -
Peacekeepers Park
Angus ON 7.29km -
Dog Park
Angus ON 7.44km
-
BMO Bank of Montreal
36 El Alamein Rd W, Borden ON L0M 1C0 3.97km -
Scotiabank
17 King St, Angus ON L0M 1B2 6.21km -
CoinFlip Bitcoin ATM
95 Victoria St E, Alliston ON L9R 1G7 13.16km





