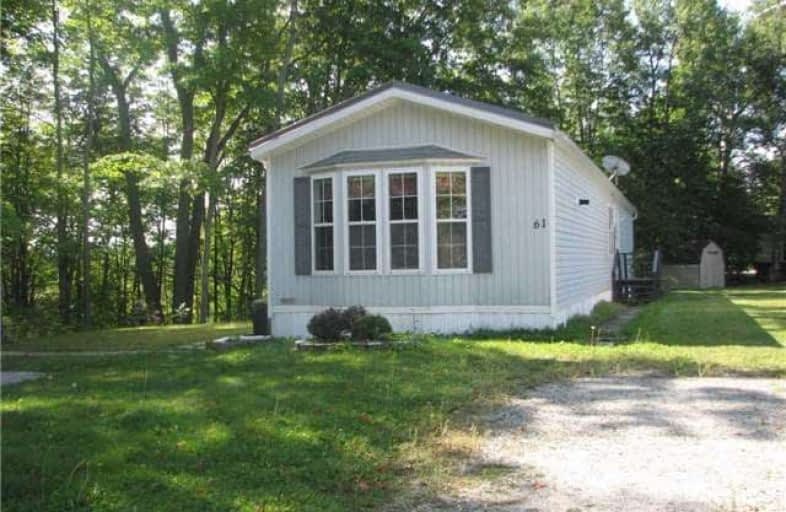Sold on Oct 13, 2017
Note: Property is not currently for sale or for rent.

-
Type: Mobile/Trailer
-
Style: Bungalow
-
Size: 700 sqft
-
Lot Size: 0 x 0 Feet
-
Age: 16-30 years
-
Taxes: $700 per year
-
Days on Site: 32 Days
-
Added: Sep 07, 2019 (1 month on market)
-
Updated:
-
Last Checked: 3 months ago
-
MLS®#: N3926311
-
Listed By: Coldwell banker the real estate centre, brokerage, brokerage
Just Picture It, Sitting On Your Deck, The Birds Are Chirping, It's Quiet, And It's Private. Welcome, Nature Lovers And Gardeners To A Turn Key Home In Hoe Doe Valley. This Home Is Very Affordable With Maintenance Fees At Only $295 A Month, Yearly Taxes Of Approx.$700 And Part Ownership Of A 24-Acre Park, What A Great Deal, For A 2 Bed, 2 Bath Move-In Ready Home. This Home Will Suit The Cook In The Family As The Kitchen Has Loads Of Cupboards.
Extras
Fridge/Stove, Washer / Dryer
Property Details
Facts for 61-4976 25th Side Road, Essa
Status
Days on Market: 32
Last Status: Sold
Sold Date: Oct 13, 2017
Closed Date: Oct 26, 2017
Expiry Date: Dec 11, 2017
Sold Price: $158,000
Unavailable Date: Oct 13, 2017
Input Date: Sep 13, 2017
Property
Status: Sale
Property Type: Mobile/Trailer
Style: Bungalow
Size (sq ft): 700
Age: 16-30
Area: Essa
Community: Thornton
Availability Date: 30 Days
Inside
Bedrooms: 2
Bathrooms: 2
Kitchens: 1
Rooms: 4
Den/Family Room: No
Air Conditioning: Central Air
Fireplace: No
Laundry Level: Main
Central Vacuum: N
Washrooms: 2
Utilities
Electricity: Yes
Gas: No
Cable: No
Telephone: Yes
Building
Basement: None
Heat Type: Forced Air
Heat Source: Propane
Exterior: Vinyl Siding
Elevator: N
UFFI: No
Energy Certificate: N
Green Verification Status: N
Water Supply Type: Comm Well
Water Supply: Well
Physically Handicapped-Equipped: N
Special Designation: Unknown
Other Structures: Drive Shed
Other Structures: Workshop
Retirement: N
Parking
Driveway: Front Yard
Garage Type: None
Covered Parking Spaces: 2
Total Parking Spaces: 2
Fees
Tax Year: 2016
Tax Legal Description: Pt Lt 26 Con9 Essa Pts 1To72 Incl 51R233669 Except
Taxes: $700
Highlights
Feature: Bush
Feature: Cul De Sac
Feature: Golf
Feature: Grnbelt/Conserv
Feature: Ravine
Feature: Sloping
Land
Cross Street: 10th Line And 25 Si
Municipality District: Essa
Fronting On: West
Parcel Number: 581020246
Pool: None
Sewer: Tank
Acres: < .50
Zoning: Residential
Waterfront: None
Rooms
Room details for 61-4976 25th Side Road, Essa
| Type | Dimensions | Description |
|---|---|---|
| Kitchen Main | 3.71 x 4.55 | Ceiling Fan, Double Sink, Eat-In Kitchen |
| Living Main | 4.47 x 4.55 | Broadloom, Picture Window, South View |
| Master Main | 3.51 x 4.55 | Ensuite Bath, Broadloom, Double Closet |
| 2nd Br Main | 3.20 x 4.55 | Closet, Bay Window, East View |
| Bathroom Main | 3.05 x 4.55 | 4 Pc Ensuite, B/I Vanity, French Doors |
| Bathroom Main | 1.57 x 2.64 | 4 Pc Bath |
| XXXXXXXX | XXX XX, XXXX |
XXXX XXX XXXX |
$XXX,XXX |
| XXX XX, XXXX |
XXXXXX XXX XXXX |
$XXX,XXX |
| XXXXXXXX XXXX | XXX XX, XXXX | $158,000 XXX XXXX |
| XXXXXXXX XXXXXX | XXX XX, XXXX | $165,000 XXX XXXX |

Shanty Bay Public School
Elementary: PublicHoly Cross Catholic School
Elementary: CatholicHyde Park Public School
Elementary: PublicGoodfellow Public School
Elementary: PublicSaint Gabriel the Archangel Catholic School
Elementary: CatholicAlcona Glen Elementary School
Elementary: PublicSt Joseph's Separate School
Secondary: CatholicBarrie North Collegiate Institute
Secondary: PublicSt Peter's Secondary School
Secondary: CatholicNantyr Shores Secondary School
Secondary: PublicEastview Secondary School
Secondary: PublicInnisdale Secondary School
Secondary: Public

