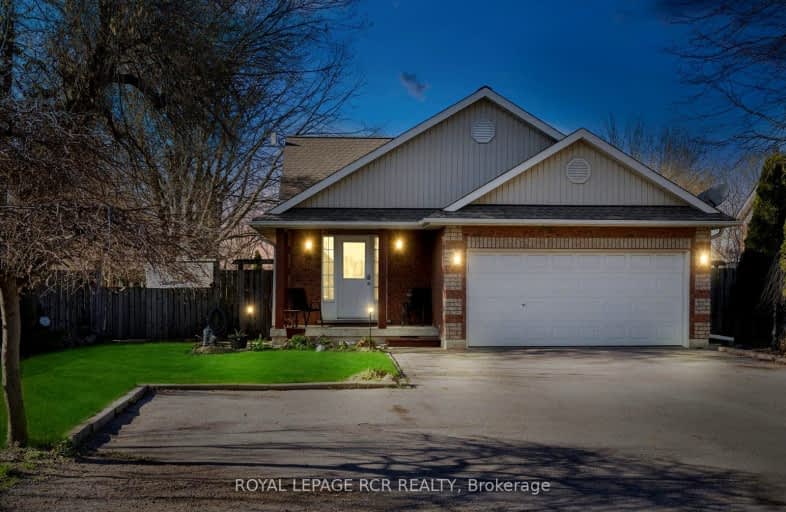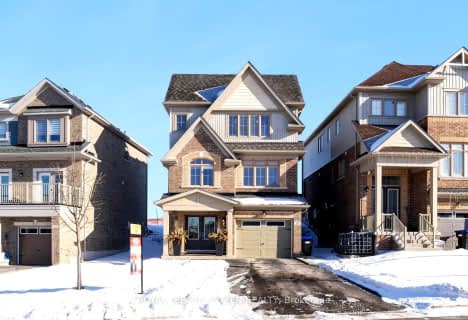Car-Dependent
- Almost all errands require a car.
Somewhat Bikeable
- Almost all errands require a car.

Boyne River Public School
Elementary: PublicMonsignor J E Ronan Catholic School
Elementary: CatholicHoly Family School
Elementary: CatholicSt Paul's Separate School
Elementary: CatholicErnest Cumberland Elementary School
Elementary: PublicAlliston Union Public School
Elementary: PublicAlliston Campus
Secondary: PublicÉcole secondaire Roméo Dallaire
Secondary: PublicSt Thomas Aquinas Catholic Secondary School
Secondary: CatholicNottawasaga Pines Secondary School
Secondary: PublicBear Creek Secondary School
Secondary: PublicBanting Memorial District High School
Secondary: Public-
JW Taylor Park
Alliston ON L9R 0C7 2.88km -
Adventure Playground at Riverdale Park
King St N, Alliston ON 4.98km -
Beeton Rotary Park
Dayfoot St, New Tecumseth ON 8.86km
-
TD Bank Financial Group
129 Young St, Alliston ON L9R 0E9 5.77km -
CIBC
55 Queen St S, Tottenham ON L0G 1W0 16.18km -
CIBC
165 Mill St, Angus ON L0M 1B2 18.5km
- 4 bath
- 4 bed
- 2500 sqft
24 Mason Drive, New Tecumseth, Ontario • L9R 0M5 • Rural New Tecumseth
- 3 bath
- 3 bed
121 Kennedy Boulevard, New Tecumseth, Ontario • L9R 0V9 • Rural New Tecumseth
- 4 bath
- 4 bed
- 2000 sqft
78 John W Taylor Avenue, New Tecumseth, Ontario • L9R 0C9 • Alliston
- 4 bath
- 4 bed
- 2000 sqft
95 Kennedy Boulevard, New Tecumseth, Ontario • L9R 0T3 • Alliston














