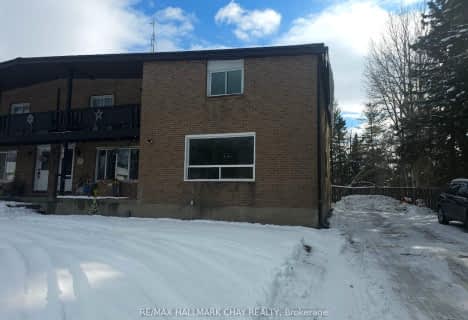Note: Property is not currently for sale or for rent.

-
Type: Att/Row/Twnhouse
-
Style: 2-Storey
-
Lot Size: 18 x 150
-
Age: 6-15 years
-
Taxes: $1,694 per year
-
Days on Site: 10 Days
-
Added: Jul 03, 2023 (1 week on market)
-
Updated:
-
Last Checked: 3 months ago
-
MLS®#: N6295805
-
Listed By: Royal lepage first contact realty the faris team
Top 5 Reasons You Will Love This Home: 1) Townhome in a family-friendly neighbourhood 2) Tasteful features throughout including newer light fixtures & fresh paint in 2017 3) Sizeable master bedroom featuring a private 4-piece ensuite 4) Fully-fenced backyard with a newer patio (2017) & landscaping (2017/2018) 5) Less than a 20 minute drive to Barrie & minutes from Highway 90 access. 1,830 Fin.sq.ft. Age 12. For info, photos & video, visit our website.
Property Details
Facts for 64 Admiral Crescent, Essa
Status
Days on Market: 10
Last Status: Sold
Sold Date: Aug 16, 2019
Closed Date: Sep 23, 2019
Expiry Date: Nov 30, 2019
Sold Price: $416,500
Unavailable Date: Nov 30, -0001
Input Date: Aug 06, 2019
Prior LSC: Sold
Property
Status: Sale
Property Type: Att/Row/Twnhouse
Style: 2-Storey
Age: 6-15
Area: Essa
Community: Angus
Availability Date: FLEX
Assessment Amount: $252,500
Assessment Year: 2019
Inside
Bedrooms: 3
Bathrooms: 3
Kitchens: 1
Rooms: 8
Air Conditioning: Central Air
Fireplace: No
Washrooms: 3
Building
Basement: Finished
Basement 2: Full
Exterior: Vinyl Siding
Parking
Driveway: Pvt Double
Covered Parking Spaces: 2
Total Parking Spaces: 3
Fees
Tax Year: 2018
Tax Legal Description: PT BLK 122 PL 51M844, PTS 2 & 3 PL 51R35456, S/T E
Taxes: $1,694
Highlights
Feature: Fenced Yard
Land
Cross Street: Lookout St/Admiral C
Municipality District: Essa
Fronting On: East
Parcel Number: 581100943
Pool: None
Sewer: Sewers
Lot Depth: 150
Lot Frontage: 18
Lot Irregularities: 18Ft X 120Ft X 49Ft X
Acres: < .50
Zoning: RES
Rooms
Room details for 64 Admiral Crescent, Essa
| Type | Dimensions | Description |
|---|---|---|
| Kitchen Main | 2.64 x 5.77 | Eat-In Kitchen, Sliding Doors |
| Living Main | 3.18 x 5.69 | |
| Prim Bdrm 2nd | 3.61 x 3.66 | |
| Br 2nd | 2.54 x 5.79 | |
| Br 2nd | 2.64 x 3.10 | |
| Bathroom 2nd | - | |
| Bathroom 2nd | - | |
| Rec Lower | 3.91 x 5.31 | |
| Bathroom Main | - |
| XXXXXXXX | XXX XX, XXXX |
XXXX XXX XXXX |
$XXX,XXX |
| XXX XX, XXXX |
XXXXXX XXX XXXX |
$XXX,XXX | |
| XXXXXXXX | XXX XX, XXXX |
XXXXXXX XXX XXXX |
|
| XXX XX, XXXX |
XXXXXX XXX XXXX |
$XXX,XXX | |
| XXXXXXXX | XXX XX, XXXX |
XXXXXXX XXX XXXX |
|
| XXX XX, XXXX |
XXXXXX XXX XXXX |
$XXX,XXX | |
| XXXXXXXX | XXX XX, XXXX |
XXXX XXX XXXX |
$XXX,XXX |
| XXX XX, XXXX |
XXXXXX XXX XXXX |
$XXX,XXX | |
| XXXXXXXX | XXX XX, XXXX |
XXXX XXX XXXX |
$XXX,XXX |
| XXX XX, XXXX |
XXXXXX XXX XXXX |
$XXX,XXX |
| XXXXXXXX XXXX | XXX XX, XXXX | $416,500 XXX XXXX |
| XXXXXXXX XXXXXX | XXX XX, XXXX | $420,000 XXX XXXX |
| XXXXXXXX XXXXXXX | XXX XX, XXXX | XXX XXXX |
| XXXXXXXX XXXXXX | XXX XX, XXXX | $679,900 XXX XXXX |
| XXXXXXXX XXXXXXX | XXX XX, XXXX | XXX XXXX |
| XXXXXXXX XXXXXX | XXX XX, XXXX | $698,000 XXX XXXX |
| XXXXXXXX XXXX | XXX XX, XXXX | $416,500 XXX XXXX |
| XXXXXXXX XXXXXX | XXX XX, XXXX | $420,000 XXX XXXX |
| XXXXXXXX XXXX | XXX XX, XXXX | $345,000 XXX XXXX |
| XXXXXXXX XXXXXX | XXX XX, XXXX | $349,900 XXX XXXX |

Académie La Pinède
Elementary: PublicÉÉC Marguerite-Bourgeois-Borden
Elementary: CatholicPine River Elementary School
Elementary: PublicBaxter Central Public School
Elementary: PublicOur Lady of Grace School
Elementary: CatholicAngus Morrison Elementary School
Elementary: PublicÉcole secondaire Roméo Dallaire
Secondary: PublicÉSC Nouvelle-Alliance
Secondary: CatholicNottawasaga Pines Secondary School
Secondary: PublicSt Joan of Arc High School
Secondary: CatholicBear Creek Secondary School
Secondary: PublicBanting Memorial District High School
Secondary: Public- 1 bath
- 3 bed
- 700 sqft

