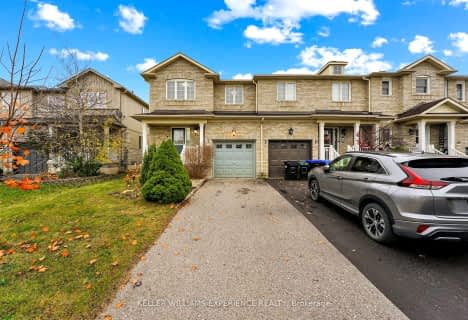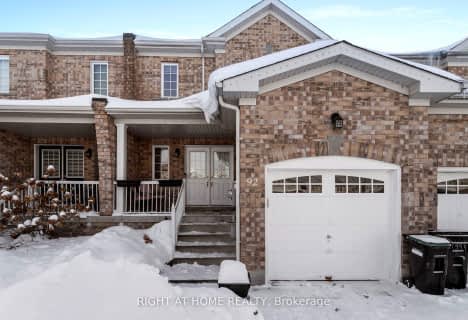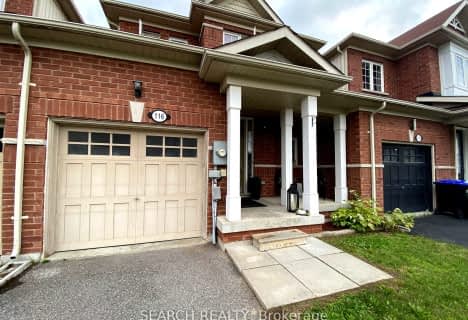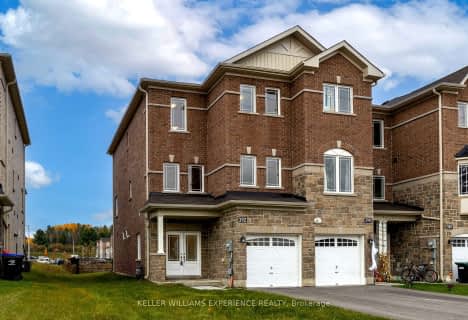
Académie La Pinède
Elementary: Public
4.14 km
ÉÉC Marguerite-Bourgeois-Borden
Elementary: Catholic
4.11 km
Pine River Elementary School
Elementary: Public
3.03 km
Baxter Central Public School
Elementary: Public
8.14 km
Our Lady of Grace School
Elementary: Catholic
2.63 km
Angus Morrison Elementary School
Elementary: Public
1.93 km
École secondaire Roméo Dallaire
Secondary: Public
11.12 km
ÉSC Nouvelle-Alliance
Secondary: Catholic
14.09 km
Nottawasaga Pines Secondary School
Secondary: Public
2.37 km
St Joan of Arc High School
Secondary: Catholic
10.33 km
Bear Creek Secondary School
Secondary: Public
9.79 km
Banting Memorial District High School
Secondary: Public
18.00 km








