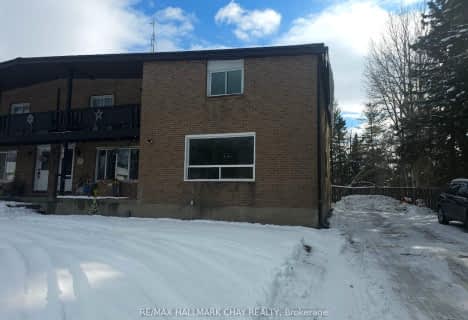Sold on May 11, 2023
Note: Property is not currently for sale or for rent.

-
Type: Att/Row/Twnhouse
-
Style: 2-Storey
-
Lot Size: 20 x 100 Acres
-
Age: 31-50 years
-
Taxes: $1,382 per year
-
Days on Site: 6 Days
-
Added: Jul 05, 2023 (6 days on market)
-
Updated:
-
Last Checked: 3 months ago
-
MLS®#: N6321098
-
Listed By: Exp realty brokerage
Welcome Investors and new Families to 64 Osborn Street. Conveniently located in the heart of Angus, in a quiet neighbourhood close to Schools, Parks, Trails, Stores and many other amenities. This 1,309 sq.ft. 2-storey Townhome boasts 3 generous-sized bedrooms, 1.5 bath and a fully fenced front & back yard. Newer windows, shingles & Furnace, all that's left is your finishing touch. Single car parking could easily be changed back into 2 with little work.
Property Details
Facts for 64 Osborn Street, Essa
Status
Days on Market: 6
Last Status: Sold
Sold Date: May 11, 2023
Closed Date: Jun 28, 2023
Expiry Date: Aug 24, 2023
Sold Price: $525,000
Unavailable Date: May 11, 2023
Input Date: May 05, 2023
Prior LSC: Sold
Property
Status: Sale
Property Type: Att/Row/Twnhouse
Style: 2-Storey
Age: 31-50
Area: Essa
Availability Date: Flexible
Assessment Amount: $198,000
Assessment Year: 2022
Inside
Bedrooms: 3
Bathrooms: 2
Kitchens: 1
Rooms: 9
Air Conditioning: Window Unit
Washrooms: 2
Building
Basement: Full
Basement 2: Part Fin
Exterior: Brick
Exterior: Vinyl Siding
Elevator: N
Parking
Driveway: Pvt Double
Covered Parking Spaces: 1
Fees
Tax Year: 2022
Tax Legal Description: PT LT 62 S/S BUSH ST PL 160A ESSA TWP PT 6 51R1727
Taxes: $1,382
Land
Cross Street: Margaret Street
Municipality District: Essa
Fronting On: North
Parcel Number: 581100025
Sewer: Sewers
Lot Depth: 100 Acres
Lot Frontage: 20 Acres
Acres: < .50
Zoning: R4
Easements Restrictions: Right Of Way
Rooms
Room details for 64 Osborn Street, Essa
| Type | Dimensions | Description |
|---|---|---|
| Foyer Main | 1.35 x 2.16 | |
| Living Main | 4.29 x 5.84 | |
| Kitchen Main | 2.46 x 2.95 | |
| Dining Main | 3.61 x 2.24 | |
| Bathroom Main | - | |
| Prim Bdrm 2nd | 3.02 x 3.96 | |
| Br 2nd | 3.63 x 2.87 | |
| Br 2nd | 2.92 x 2.82 | |
| Utility Bsmt | 2.82 x 5.69 | |
| Rec Bsmt | 5.82 x 3.38 | |
| Bathroom 2nd | - |
| XXXXXXXX | XXX XX, XXXX |
XXXX XXX XXXX |
$XXX,XXX |
| XXX XX, XXXX |
XXXXXX XXX XXXX |
$XXX,XXX | |
| XXXXXXXX | XXX XX, XXXX |
XXXX XXX XXXX |
$XXX,XXX |
| XXX XX, XXXX |
XXXXXX XXX XXXX |
$XXX,XXX |
| XXXXXXXX XXXX | XXX XX, XXXX | $525,000 XXX XXXX |
| XXXXXXXX XXXXXX | XXX XX, XXXX | $499,900 XXX XXXX |
| XXXXXXXX XXXX | XXX XX, XXXX | $525,000 XXX XXXX |
| XXXXXXXX XXXXXX | XXX XX, XXXX | $499,900 XXX XXXX |

Académie La Pinède
Elementary: PublicÉÉC Marguerite-Bourgeois-Borden
Elementary: CatholicPine River Elementary School
Elementary: PublicBaxter Central Public School
Elementary: PublicOur Lady of Grace School
Elementary: CatholicAngus Morrison Elementary School
Elementary: PublicAlliston Campus
Secondary: PublicÉcole secondaire Roméo Dallaire
Secondary: PublicNottawasaga Pines Secondary School
Secondary: PublicSt Joan of Arc High School
Secondary: CatholicBear Creek Secondary School
Secondary: PublicBanting Memorial District High School
Secondary: Public- 1 bath
- 3 bed
- 700 sqft

