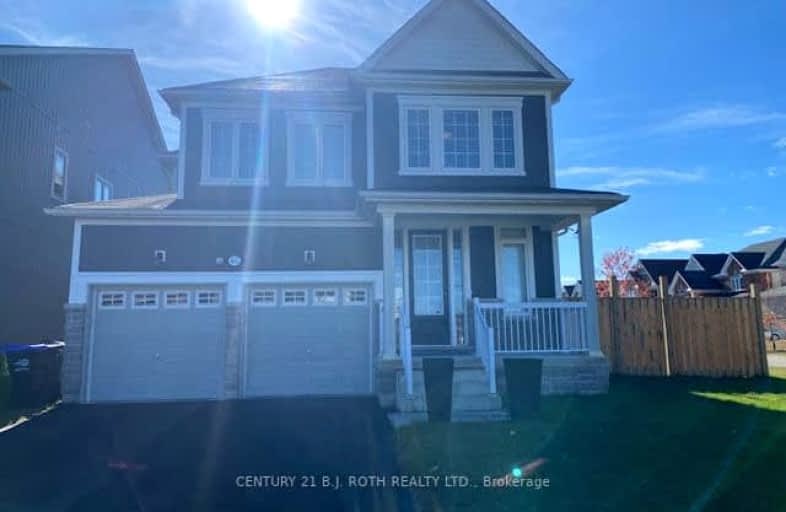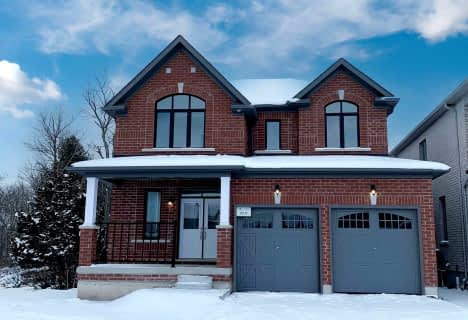Car-Dependent
- Almost all errands require a car.
4
/100
Somewhat Bikeable
- Most errands require a car.
28
/100

Académie La Pinède
Elementary: Public
3.54 km
ÉÉC Marguerite-Bourgeois-Borden
Elementary: Catholic
3.51 km
Pine River Elementary School
Elementary: Public
2.97 km
Baxter Central Public School
Elementary: Public
7.63 km
Our Lady of Grace School
Elementary: Catholic
2.70 km
Angus Morrison Elementary School
Elementary: Public
1.95 km
Alliston Campus
Secondary: Public
17.75 km
École secondaire Roméo Dallaire
Secondary: Public
11.40 km
Nottawasaga Pines Secondary School
Secondary: Public
2.10 km
St Joan of Arc High School
Secondary: Catholic
10.75 km
Bear Creek Secondary School
Secondary: Public
10.11 km
Banting Memorial District High School
Secondary: Public
17.42 km
-
Circle Pine Dog Park - CFB Borden
Borden ON L0M 1C0 3.07km -
Peacekeepers Park
Angus ON 3.25km -
Bear Creek Park
25 Bear Creek Dr (at Holly Meadow Rd.), Barrie ON 10.28km
-
Scotiabank
Massey St, Angus ON L0M 1B0 1.71km -
Scotiabank
285 Mill St, Angus ON L0M 1B4 3.17km -
BMO Bank of Montreal
36 El Alamein Rd W, Borden ON L0M 1C0 3.49km






