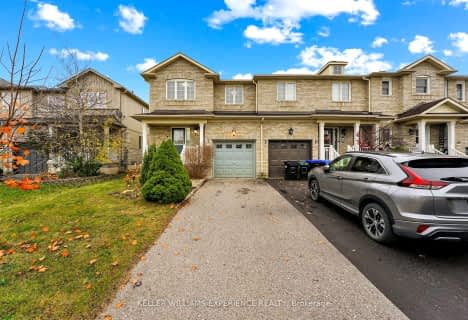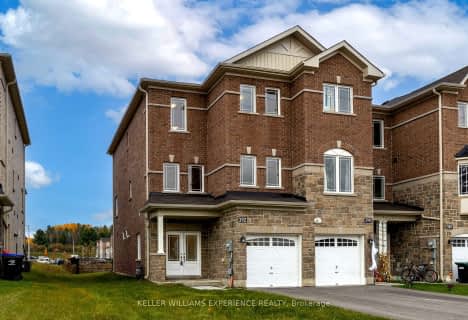Sold on Oct 14, 2022
Note: Property is not currently for sale or for rent.

-
Type: Att/Row/Twnhouse
-
Style: 2-Storey
-
Lot Size: 25.1 x 165.6
-
Age: 0-5 years
-
Taxes: $2,254 per year
-
Days on Site: 14 Days
-
Added: Jul 05, 2023 (2 weeks on market)
-
Updated:
-
Last Checked: 3 months ago
-
MLS®#: N6318522
-
Listed By: Re/max hallmark peggy hill group realty brokerage
BEAUTIFUL TOWNHOME IN ANGUS NESTLED IN A FAMILY-FRIENDLY COMMUNITY! This stunning attached townhome is situated near excellent amenities such as golf courses, schools, shopping, restaurants, parks, and Nottawasaga River Trail. Excellent curb appeal welcomes you to this beautiful home built in 2018, boasting a neutral tone stone and vinyl exterior, an attached one-car garage with inside access, and a single wide driveway. Upon entry, pride of ownership immediately shines throughout. A charming foyer presents itself with easy-care tile flooring and a hallway closet to store your family's outdoor items. Move seamlessly into the open-concept living space with lovely laminate flooring, smooth ceilings, and pot lighting. Make family memories in the cozy living room and cook meals together in the well-equipped kitchen which features stainless-steel appliances, timeless white cabinetry, a contemporary light fixture, and a large centre island. A sunlight dining area is perfect for hosting family gatherings and includes a convenient glass-sliding door walkout to the backyard. This fully-fenced outdoor space is the perfect place to entertain as it boasts a stone interlock patio, a deck for barbecuing, plenty of green space, room for a summer garden, and a shed to store your outdoor items. Summer maintenance will be made easy with the installed lawn sprinkler system. Head upstairs, where four generous-sized bedrooms await rest and relaxation. Three bedrooms can share the use of the four-piece bathroom with a shower/tub combination. The primary sanctuary presents an excellent bedside window, ceiling fan, and a three-piece ensuite. Upper-level laundry amenities add peace of mind for a busy family. The unfinished basement presents excellent potential to be transformed into an ideal space for you and your family. Visit our site for more info & a 3D tour!
Property Details
Facts for 67 GREENWOOD Drive, Essa
Status
Days on Market: 14
Last Status: Sold
Sold Date: Oct 14, 2022
Closed Date: Nov 10, 2022
Expiry Date: Dec 30, 2022
Sold Price: $740,000
Unavailable Date: Oct 14, 2022
Input Date: Oct 01, 2022
Prior LSC: Sold
Property
Status: Sale
Property Type: Att/Row/Twnhouse
Style: 2-Storey
Age: 0-5
Area: Essa
Availability Date: FLEX
Assessment Amount: $328,000
Assessment Year: 2022
Inside
Bedrooms: 4
Bathrooms: 3
Kitchens: 1
Rooms: 10
Air Conditioning: Central Air
Washrooms: 3
Building
Basement: Full
Basement 2: Unfinished
Exterior: Stone
Exterior: Vinyl Siding
Elevator: N
Parking
Driveway: Pvt Double
Garage Spaces: 1
Covered Parking Spaces: 2
Total Parking Spaces: 3
Fees
Tax Year: 2021
Tax Legal Description: PT BLOCK 7 PLAN 51M1112 PARTS 1 & 2 51R41462 SUBJECT TO AN EASEM
Taxes: $2,254
Highlights
Feature: Fenced Yard
Land
Cross Street: Centre St/Greenwood
Municipality District: Essa
Fronting On: East
Parcel Number: 589810235
Sewer: Sewers
Lot Depth: 165.6
Lot Frontage: 25.1
Lot Irregularities: Approx as per Geo
Acres: < .50
Zoning: R3-8
Rooms
Room details for 67 GREENWOOD Drive, Essa
| Type | Dimensions | Description |
|---|---|---|
| Foyer Main | 1.85 x 2.57 | |
| Family Main | 3.25 x 7.37 | |
| Bathroom Main | - | |
| Br 2nd | 3.68 x 2.82 | |
| Br 2nd | 2.79 x 4.47 | |
| Br 2nd | 5.49 x 2.84 | |
| Prim Bdrm 2nd | 3.35 x 4.72 | |
| Bathroom 2nd | - |
| XXXXXXXX | XXX XX, XXXX |
XXXX XXX XXXX |
$XXX,XXX |
| XXX XX, XXXX |
XXXXXX XXX XXXX |
$XXX,XXX | |
| XXXXXXXX | XXX XX, XXXX |
XXXX XXX XXXX |
$XXX,XXX |
| XXX XX, XXXX |
XXXXXX XXX XXXX |
$XXX,XXX | |
| XXXXXXXX | XXX XX, XXXX |
XXXXXXX XXX XXXX |
|
| XXX XX, XXXX |
XXXXXX XXX XXXX |
$XXX,XXX | |
| XXXXXXXX | XXX XX, XXXX |
XXXX XXX XXXX |
$XXX,XXX |
| XXX XX, XXXX |
XXXXXX XXX XXXX |
$XXX,XXX | |
| XXXXXXXX | XXX XX, XXXX |
XXXX XXX XXXX |
$XXX,XXX |
| XXX XX, XXXX |
XXXXXX XXX XXXX |
$XXX,XXX | |
| XXXXXXXX | XXX XX, XXXX |
XXXXXXX XXX XXXX |
|
| XXX XX, XXXX |
XXXXXX XXX XXXX |
$XXX,XXX |
| XXXXXXXX XXXX | XXX XX, XXXX | $740,000 XXX XXXX |
| XXXXXXXX XXXXXX | XXX XX, XXXX | $749,000 XXX XXXX |
| XXXXXXXX XXXX | XXX XX, XXXX | $840,000 XXX XXXX |
| XXXXXXXX XXXXXX | XXX XX, XXXX | $799,900 XXX XXXX |
| XXXXXXXX XXXXXXX | XXX XX, XXXX | XXX XXXX |
| XXXXXXXX XXXXXX | XXX XX, XXXX | $850,000 XXX XXXX |
| XXXXXXXX XXXX | XXX XX, XXXX | $740,000 XXX XXXX |
| XXXXXXXX XXXXXX | XXX XX, XXXX | $749,000 XXX XXXX |
| XXXXXXXX XXXX | XXX XX, XXXX | $840,000 XXX XXXX |
| XXXXXXXX XXXXXX | XXX XX, XXXX | $799,900 XXX XXXX |
| XXXXXXXX XXXXXXX | XXX XX, XXXX | XXX XXXX |
| XXXXXXXX XXXXXX | XXX XX, XXXX | $850,000 XXX XXXX |

Académie La Pinède
Elementary: PublicÉÉC Marguerite-Bourgeois-Borden
Elementary: CatholicPine River Elementary School
Elementary: PublicBaxter Central Public School
Elementary: PublicOur Lady of Grace School
Elementary: CatholicAngus Morrison Elementary School
Elementary: PublicÉcole secondaire Roméo Dallaire
Secondary: PublicÉSC Nouvelle-Alliance
Secondary: CatholicNottawasaga Pines Secondary School
Secondary: PublicSt Joan of Arc High School
Secondary: CatholicBear Creek Secondary School
Secondary: PublicBanting Memorial District High School
Secondary: Public- 3 bath
- 4 bed
- 1500 sqft
- 4 bath
- 4 bed
- 2000 sqft


