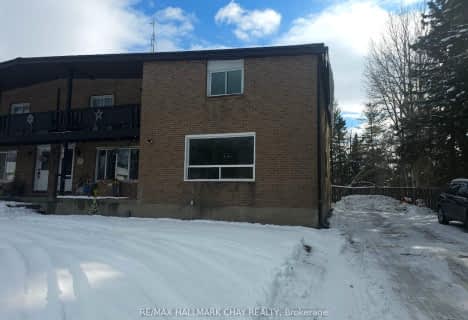
Académie La Pinède
Elementary: Public
4.37 km
ÉÉC Marguerite-Bourgeois-Borden
Elementary: Catholic
4.36 km
Pine River Elementary School
Elementary: Public
2.67 km
Baxter Central Public School
Elementary: Public
8.66 km
Our Lady of Grace School
Elementary: Catholic
2.20 km
Angus Morrison Elementary School
Elementary: Public
1.57 km
École secondaire Roméo Dallaire
Secondary: Public
11.40 km
ÉSC Nouvelle-Alliance
Secondary: Catholic
14.06 km
Nottawasaga Pines Secondary School
Secondary: Public
2.23 km
St Joan of Arc High School
Secondary: Catholic
10.47 km
Bear Creek Secondary School
Secondary: Public
10.02 km
Banting Memorial District High School
Secondary: Public
18.46 km

