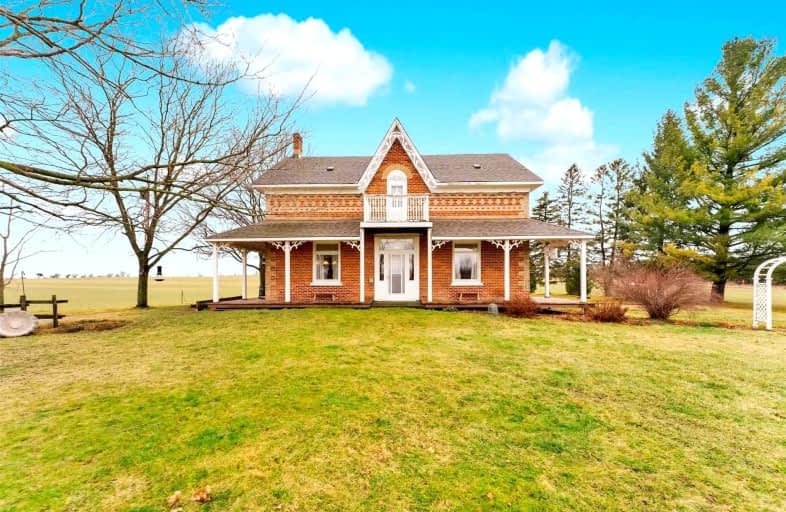Car-Dependent
- Almost all errands require a car.
Somewhat Bikeable
- Most errands require a car.

École élémentaire Roméo Dallaire
Elementary: PublicÉÉC Marguerite-Bourgeois-Borden
Elementary: CatholicSt Nicholas School
Elementary: CatholicBaxter Central Public School
Elementary: PublicSt Bernadette Elementary School
Elementary: CatholicW C Little Elementary School
Elementary: PublicÉcole secondaire Roméo Dallaire
Secondary: PublicÉSC Nouvelle-Alliance
Secondary: CatholicNottawasaga Pines Secondary School
Secondary: PublicSt Joan of Arc High School
Secondary: CatholicBear Creek Secondary School
Secondary: PublicInnisdale Secondary School
Secondary: Public-
CW Coop's
2 Massey Street, Unit 6, Angus, ON L0M 1B0 8.19km -
Grayson's Pub and Grub
2 Marsellus Drive, Barrie, ON L4N 0Y4 8.43km -
St Louis Bar and Grill
494 Veterans Drive, Unit 1, Barrie, ON L4N 9J5 9.41km
-
Licious Italian Bakery Cafe
490 Mapleview Drive W, Barrie, ON L4N 6C3 7.16km -
Tim Horton's
36 El Alemein Road, Borden, ON L0M 1C0 7.76km -
McDonald's
231 Mill Street, Angus, ON L0M 1B1 9.22km
-
Crunch Fitness
26 West Street N, Orillia, ON L3V 5B8 46.75km -
Orangetheory Fitness
196 McEwan Road E, Unit 13, Bolton, ON L7E 4E5 47.19km -
Movati Athletic - Richmond Hill
81 Silver Maple Road, Richmond Hill, ON L4E 0C5 47.77km
-
Shoppers Drug Mart
247 Mill Street, Ste 90, Angus, ON L0M 1B2 9.24km -
Drugstore Pharmacy
11 Bryne Drive, Barrie, ON L4N 8V8 11.37km -
Shoppers Drug Mart
165 Wellington Street West, Barrie, ON L4N 13.66km
-
Bear Creek Golf Club
8545 Simcoe County Road 56, Utopia, ON L0M 1T0 5.27km -
Diner 27
7060 Simcoe County Road 27, Thornton, ON L0L 2N2 5.27km -
The Last Shot
4171 Inisfil Beach Road, Essa, ON L0L 5.69km
-
Cookstown Outlet Mall
3311 County Road 89m, Unit C27, Innisfil, ON L9S 4P6 14.61km -
Bayfield Mall
320 Bayfield Street, Barrie, ON L4M 3C1 14.84km -
Kozlov Centre
400 Bayfield Road, Barrie, ON L4M 5A1 15.27km
-
Angus Variety
29 Margaret Street, Angus, ON L0M 1B0 8.31km -
Food Basics
555 Essa Road, Barrie, ON L4N 9E6 9km -
Sobeys
247 Mill Street, Angus, ON L0M 1B1 9.33km
-
Dial a Bottle
Barrie, ON L4N 9A9 10.55km -
LCBO
534 Bayfield Street, Barrie, ON L4M 5A2 15.88km -
Coulsons General Store & Farm Supply
RR 2, Oro Station, ON L0L 2E0 30.88km
-
Lexus of Barrie
281 Mapleview Drive W, Barrie, ON L4N 9E8 8.28km -
Furnace Depot
10-341 King Street, Barrie, ON L4N 6B5 8.51km -
Mac's Convenience
139 Mill Street, Angus, ON L0M 1B2 8.72km
-
Galaxy Cinemas
72 Commerce Park Drive, Barrie, ON L4N 8W8 9.73km -
South Simcoe Theatre
1 Hamilton Street, Cookstown, ON L0L 1L0 12.73km -
Imperial Cinemas
55 Dunlop Street W, Barrie, ON L4N 1A3 14.16km
-
Barrie Public Library - Painswick Branch
48 Dean Avenue, Barrie, ON L4N 0C2 13.93km -
Innisfil Public Library
967 Innisfil Beach Road, Innisfil, ON L9S 1V3 19.71km -
Newmarket Public Library
438 Park Aveniue, Newmarket, ON L3Y 1W1 36.85km
-
Royal Victoria Hospital
201 Georgian Drive, Barrie, ON L4M 6M2 17.93km -
Southlake Regional Health Centre
596 Davis Drive, Newmarket, ON L3Y 2P9 36.72km -
404 Veterinary Referral and Emergency Hospital
510 Harry Walker Parkway S, Newmarket, ON L3Y 0B3 39.24km
-
Circle Pine Dog Park - CFB Borden
Borden ON L0M 1C0 7.46km -
Bear Creek Park
25 Bear Creek Dr (at Holly Meadow Rd.), Barrie ON 7.14km -
Marsellus Park
2 Marsellus Dr, Barrie ON L4N 0Y4 8.38km
-
CIBC Cash Dispenser
4201 Innisfil Beach Rd, Thornton ON L0L 2N0 5.77km -
BMO Bank of Montreal
555 Essa Rd, Barrie ON L4N 6A9 8.94km -
TD Bank Financial Group
6 Treetop St (at Mill st), Angus ON L0M 1B2 9.05km



