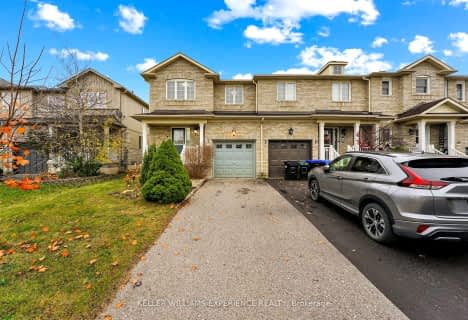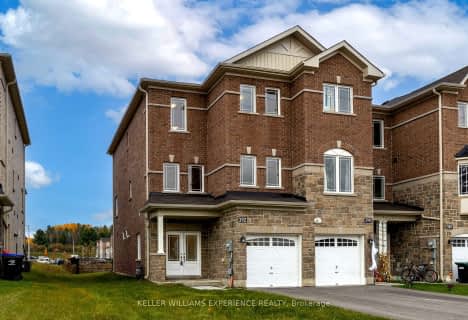Note: Property is not currently for sale or for rent.

-
Type: Att/Row/Twnhouse
-
Style: 3-Storey
-
Lot Size: 17.06 x 98.43
-
Age: 0-5 years
-
Taxes: $2,056 per year
-
Days on Site: 9 Days
-
Added: Jul 04, 2023 (1 week on market)
-
Updated:
-
Last Checked: 2 months ago
-
MLS®#: N6315197
-
Listed By: Re/max hallmark peggy hill group realty brokerage
THREE-LEVEL TOWNHOME IN A FAMILY FRIENDLY LOCATION! This newer built move-in ready three-storey townhome is perfectly located on a quiet crescent in a desirable Angus neighbourhood, moments from amenities, parks, restaurants, golf, and commuter routes! Located on the edge of town, this home is also close to Barrie, and only a 10 minute drive away. Excellent curb appeal welcomes you home with a brick and stone exterior, an attached garage with inside entry, a covered entryway, and a lush front lawn. This three-storey home additionally offers a great-sized backyard space awaiting your customizations. Inside, find an excellent layout for entertaining and family life, 9ft main floor ceilings, and flawless design in every room. Easy-care laminate flooring flows throughout the majority of the home, while tasteful finishes are found throughout. This home boasts an incredible eat-in kitchen, complete with dark-toned cabinetry, gleaming countertops and sleek stainless steel appliances! The e
Property Details
Facts for 74 Milson Crescent, Essa
Status
Days on Market: 9
Last Status: Sold
Sold Date: Apr 06, 2022
Closed Date: Jun 06, 2022
Expiry Date: Jul 28, 2022
Sold Price: $802,500
Unavailable Date: Apr 06, 2022
Input Date: Mar 28, 2022
Prior LSC: Sold
Property
Status: Sale
Property Type: Att/Row/Twnhouse
Style: 3-Storey
Age: 0-5
Area: Essa
Community: Angus
Availability Date: FLEX
Assessment Amount: $299,000
Assessment Year: 2022
Inside
Bedrooms: 4
Bathrooms: 4
Kitchens: 1
Rooms: 13
Air Conditioning: Central Air
Laundry: Ensuite
Washrooms: 4
Building
Basement: Finished
Basement 2: Full
Exterior: Brick
Exterior: Stone
Elevator: N
UFFI: No
Parking
Driveway: Pvt Double
Covered Parking Spaces: 1
Total Parking Spaces: 2
Fees
Tax Year: 2021
Tax Legal Description: PART OF BLOCK 3 ON PLAN 51M1125 DESIGNATED AS PART
Taxes: $2,056
Land
Cross Street: Centre St/Line 5/Mil
Municipality District: Essa
Fronting On: North
Parcel Number: 589820127
Sewer: Sewers
Lot Depth: 98.43
Lot Frontage: 17.06
Lot Irregularities: As Per Mpac
Acres: < .50
Zoning: R1
Easements Restrictions: Unknown
Rooms
Room details for 74 Milson Crescent, Essa
| Type | Dimensions | Description |
|---|---|---|
| Living 2nd | 3.15 x 4.90 | Laminate, Open Concept |
| Sitting 2nd | 2.95 x 2.79 | |
| Prim Bdrm 3rd | 3.94 x 3.30 | Broadloom, Ensuite Bath, W/I Closet |
| Bathroom 3rd | - | Ensuite Bath |
| Br 3rd | 3.84 x 2.41 | Broadloom |
| Br 3rd | 2.79 x 4.29 | Broadloom |
| Bathroom 3rd | - | Tile Floor |
| Br Main | 2.87 x 2.41 | Broadloom |
| Den Main | 3.94 x 2.36 | Broadloom |
| Bathroom Main | - | |
| Bathroom 2nd | - |
| XXXXXXXX | XXX XX, XXXX |
XXXX XXX XXXX |
$XXX,XXX |
| XXX XX, XXXX |
XXXXXX XXX XXXX |
$XXX,XXX | |
| XXXXXXXX | XXX XX, XXXX |
XXXX XXX XXXX |
$XXX,XXX |
| XXX XX, XXXX |
XXXXXX XXX XXXX |
$XXX,XXX | |
| XXXXXXXX | XXX XX, XXXX |
XXXX XXX XXXX |
$XXX,XXX |
| XXX XX, XXXX |
XXXXXX XXX XXXX |
$XXX,XXX | |
| XXXXXXXX | XXX XX, XXXX |
XXXX XXX XXXX |
$XXX,XXX |
| XXX XX, XXXX |
XXXXXX XXX XXXX |
$XXX,XXX | |
| XXXXXXXX | XXX XX, XXXX |
XXXX XXX XXXX |
$XXX,XXX |
| XXX XX, XXXX |
XXXXXX XXX XXXX |
$XXX,XXX | |
| XXXXXXXX | XXX XX, XXXX |
XXXX XXX XXXX |
$XXX,XXX |
| XXX XX, XXXX |
XXXXXX XXX XXXX |
$XXX,XXX |
| XXXXXXXX XXXX | XXX XX, XXXX | $802,500 XXX XXXX |
| XXXXXXXX XXXXXX | XXX XX, XXXX | $699,000 XXX XXXX |
| XXXXXXXX XXXX | XXX XX, XXXX | $600,000 XXX XXXX |
| XXXXXXXX XXXXXX | XXX XX, XXXX | $599,900 XXX XXXX |
| XXXXXXXX XXXX | XXX XX, XXXX | $443,900 XXX XXXX |
| XXXXXXXX XXXXXX | XXX XX, XXXX | $445,990 XXX XXXX |
| XXXXXXXX XXXX | XXX XX, XXXX | $802,500 XXX XXXX |
| XXXXXXXX XXXXXX | XXX XX, XXXX | $699,000 XXX XXXX |
| XXXXXXXX XXXX | XXX XX, XXXX | $600,000 XXX XXXX |
| XXXXXXXX XXXXXX | XXX XX, XXXX | $599,900 XXX XXXX |
| XXXXXXXX XXXX | XXX XX, XXXX | $443,900 XXX XXXX |
| XXXXXXXX XXXXXX | XXX XX, XXXX | $445,990 XXX XXXX |

Académie La Pinède
Elementary: PublicÉÉC Marguerite-Bourgeois-Borden
Elementary: CatholicPine River Elementary School
Elementary: PublicBaxter Central Public School
Elementary: PublicOur Lady of Grace School
Elementary: CatholicAngus Morrison Elementary School
Elementary: PublicÉcole secondaire Roméo Dallaire
Secondary: PublicÉSC Nouvelle-Alliance
Secondary: CatholicSimcoe Alternative Secondary School
Secondary: PublicNottawasaga Pines Secondary School
Secondary: PublicSt Joan of Arc High School
Secondary: CatholicBear Creek Secondary School
Secondary: Public- 3 bath
- 4 bed
- 1500 sqft
- 4 bath
- 4 bed
- 2000 sqft


