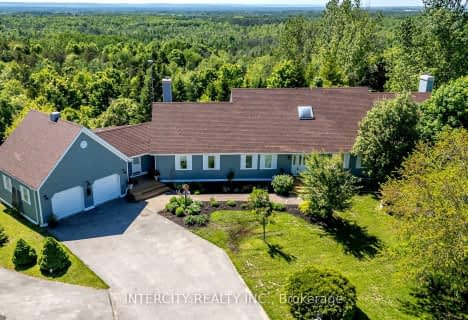Inactive on Dec 01, 2020
Note: Property is not currently for sale or for rent.

-
Type: Detached
-
Style: Bungaloft
-
Lot Size: 150 x 350
-
Age: 6-15 years
-
Taxes: $3,808 per year
-
Days on Site: 161 Days
-
Added: Jul 04, 2023 (5 months on market)
-
Updated:
-
Last Checked: 3 months ago
-
MLS®#: N6332785
-
Listed By: Non-mem member
Retreat in this stunning 3,496 sq ft bungalow which has been thoroughly renovated and upgraded with new appliances, new roof, new pool liner, heated floors in the basement and mudroom. Beaming with natural light, its an open-concept dream made ideal for remote living surrounded by greenery. The spacious 3 season room and lush backyard with a heated inground, saltwater pool and hot tub, nestled in nature's splendor, makes it a perfect oasis for entertaining. Less then 2 minutes to Barrie and nearby access to Hwy 400.
Property Details
Facts for 7612 8th Line, Essa
Status
Days on Market: 161
Last Status: Expired
Sold Date: Jun 17, 2025
Closed Date: Nov 30, -0001
Expiry Date: Dec 01, 2020
Unavailable Date: Nov 30, -0001
Input Date: Jun 26, 2020
Prior LSC: Listing with no contract changes
Property
Status: Sale
Property Type: Detached
Style: Bungaloft
Age: 6-15
Area: Essa
Community: Rural Essa
Availability Date: FLEX
Assessment Amount: $594,000
Assessment Year: 2020
Inside
Bedrooms: 3
Bedrooms Plus: 1
Bathrooms: 3
Kitchens: 1
Rooms: 8
Air Conditioning: Central Air
Washrooms: 3
Building
Basement: Finished
Basement 2: Full
Exterior: Concrete
Parking
Driveway: Circular
Covered Parking Spaces: 6
Total Parking Spaces: 9
Fees
Tax Year: 2020
Tax Legal Description: Pt E 1/2 Lt 22 Con 7 Pt 6 PL 51R17588
Taxes: $3,808
Land
Cross Street: Sideroad 20 To 8th L
Municipality District: Essa
Fronting On: West
Pool: Inground
Sewer: Septic
Lot Depth: 350
Lot Frontage: 150
Acres: .50-1.99
Zoning: Residential
Rooms
Room details for 7612 8th Line, Essa
| Type | Dimensions | Description |
|---|---|---|
| Living Main | 6.73 x 6.85 | California Shutters, Fireplace |
| Kitchen Main | 4.87 x 5.91 | Eat-In Kitchen |
| Dining Main | 3.00 x 9.14 | California Shutters |
| Prim Bdrm Main | 3.66 x 5.21 | W/I Closet |
| Br Main | 3.35 x 3.66 | |
| Br Main | 3.32 x 3.62 | |
| Family Lower | 5.15 x 10.80 | Fireplace, Hardwood Floor |
| Br Lower | 3.90 x 4.11 | |
| Laundry Lower | 3.90 x 4.91 | |
| Office Lower | 3.35 x 2.46 |
| XXXXXXXX | XXX XX, XXXX |
XXXXXXXX XXX XXXX |
|
| XXX XX, XXXX |
XXXXXX XXX XXXX |
$X,XXX,XXX | |
| XXXXXXXX | XXX XX, XXXX |
XXXX XXX XXXX |
$X,XXX,XXX |
| XXX XX, XXXX |
XXXXXX XXX XXXX |
$X,XXX,XXX | |
| XXXXXXXX | XXX XX, XXXX |
XXXXXXX XXX XXXX |
|
| XXX XX, XXXX |
XXXXXX XXX XXXX |
$X,XXX,XXX | |
| XXXXXXXX | XXX XX, XXXX |
XXXX XXX XXXX |
$X,XXX,XXX |
| XXX XX, XXXX |
XXXXXX XXX XXXX |
$X,XXX,XXX | |
| XXXXXXXX | XXX XX, XXXX |
XXXX XXX XXXX |
$X,XXX,XXX |
| XXX XX, XXXX |
XXXXXX XXX XXXX |
$X,XXX,XXX | |
| XXXXXXXX | XXX XX, XXXX |
XXXXXXX XXX XXXX |
|
| XXX XX, XXXX |
XXXXXX XXX XXXX |
$X,XXX,XXX |
| XXXXXXXX XXXXXXXX | XXX XX, XXXX | XXX XXXX |
| XXXXXXXX XXXXXX | XXX XX, XXXX | $1,450,000 XXX XXXX |
| XXXXXXXX XXXX | XXX XX, XXXX | $1,198,000 XXX XXXX |
| XXXXXXXX XXXXXX | XXX XX, XXXX | $1,298,000 XXX XXXX |
| XXXXXXXX XXXXXXX | XXX XX, XXXX | XXX XXXX |
| XXXXXXXX XXXXXX | XXX XX, XXXX | $1,298,000 XXX XXXX |
| XXXXXXXX XXXX | XXX XX, XXXX | $1,360,000 XXX XXXX |
| XXXXXXXX XXXXXX | XXX XX, XXXX | $1,450,000 XXX XXXX |
| XXXXXXXX XXXX | XXX XX, XXXX | $1,198,000 XXX XXXX |
| XXXXXXXX XXXXXX | XXX XX, XXXX | $1,298,000 XXX XXXX |
| XXXXXXXX XXXXXXX | XXX XX, XXXX | XXX XXXX |
| XXXXXXXX XXXXXX | XXX XX, XXXX | $1,389,000 XXX XXXX |

École élémentaire Roméo Dallaire
Elementary: PublicÉÉC Marguerite-Bourgeois-Borden
Elementary: CatholicSt Nicholas School
Elementary: CatholicBaxter Central Public School
Elementary: PublicSt Bernadette Elementary School
Elementary: CatholicW C Little Elementary School
Elementary: PublicÉcole secondaire Roméo Dallaire
Secondary: PublicÉSC Nouvelle-Alliance
Secondary: CatholicNottawasaga Pines Secondary School
Secondary: PublicSt Joan of Arc High School
Secondary: CatholicBear Creek Secondary School
Secondary: PublicInnisdale Secondary School
Secondary: Public- 4 bath
- 3 bed
- 3000 sqft
3 Algonquin Court, Essa, Ontario • L0L 2N0 • Thornton
- 2 bath
- 3 bed
7912 County Road 56 Road, Essa, Ontario • L0M 1T0 • Rural Essa


