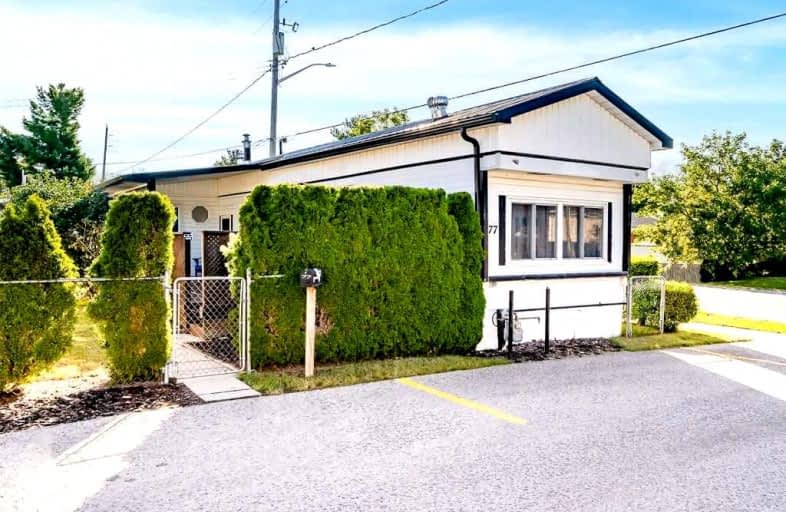Sold on Oct 26, 2021
Note: Property is not currently for sale or for rent.

-
Type: Mobile/Trailer
-
Style: Bungalow
-
Size: 700 sqft
-
Lot Size: 0 x 0
-
Age: 31-50 years
-
Days on Site: 7 Days
-
Added: Oct 19, 2021 (1 week on market)
-
Updated:
-
Last Checked: 2 months ago
-
MLS®#: N5407111
-
Listed By: Keller williams experience realty, brokerage
Cute As A Button And Affordable For First Time Home Owners Or Downsizers. This Home Features 2 Bedrooms, Full Bathroom, Spacious Eat-In Kitchen And Bright Open Living Room. Newer Bathroom Enclosure, Newer Carpet And Windows. Bonus Metal Roof. Great Sized Deck, Which Is Partially Covered, Private And Fenced Yard Includes Shed For Storage With Newer Roof. Fees Include Taxes, Maintenance, Community Centre And Inground Pool. Friendly Community Environment Within
Extras
Within Walking Distance To All Amenities. A Must See! Incls: Fridge, Stove, Washer Dryer.
Property Details
Facts for 77 Seventh Street, Essa
Status
Days on Market: 7
Last Status: Sold
Sold Date: Oct 26, 2021
Closed Date: Nov 05, 2021
Expiry Date: Jan 26, 2022
Sold Price: $239,000
Unavailable Date: Oct 26, 2021
Input Date: Oct 19, 2021
Property
Status: Sale
Property Type: Mobile/Trailer
Style: Bungalow
Size (sq ft): 700
Age: 31-50
Area: Essa
Community: Angus
Availability Date: Tbd
Inside
Bedrooms: 2
Bathrooms: 1
Kitchens: 1
Rooms: 5
Den/Family Room: No
Air Conditioning: Central Air
Fireplace: No
Laundry Level: Main
Washrooms: 1
Utilities
Electricity: Yes
Gas: Yes
Cable: Available
Telephone: Available
Building
Basement: Crawl Space
Heat Type: Forced Air
Heat Source: Gas
Exterior: Vinyl Siding
Water Supply: Municipal
Special Designation: Landlease
Other Structures: Garden Shed
Parking
Driveway: Available
Garage Type: None
Covered Parking Spaces: 2
Total Parking Spaces: 2
Fees
Tax Year: 2021
Tax Legal Description: 1972 Champion Ser#5816 + 1 Share In 840662 Ontario
Land
Cross Street: Mill To Cecil To Sev
Municipality District: Essa
Fronting On: East
Pool: Inground
Sewer: Sewers
Rooms
Room details for 77 Seventh Street, Essa
| Type | Dimensions | Description |
|---|---|---|
| Living Main | 5.13 x 3.38 | |
| Kitchen Main | 2.84 x 3.38 | Eat-In Kitchen |
| Bathroom Main | - | 4 Pc Bath |
| Prim Bdrm Main | 3.17 x 3.38 | |
| Br Main | 3.05 x 2.49 | |
| Laundry Main | 2.44 x 2.84 |
| XXXXXXXX | XXX XX, XXXX |
XXXX XXX XXXX |
$XXX,XXX |
| XXX XX, XXXX |
XXXXXX XXX XXXX |
$XXX,XXX | |
| XXXXXXXX | XXX XX, XXXX |
XXXXXXX XXX XXXX |
|
| XXX XX, XXXX |
XXXXXX XXX XXXX |
$XXX,XXX |
| XXXXXXXX XXXX | XXX XX, XXXX | $239,000 XXX XXXX |
| XXXXXXXX XXXXXX | XXX XX, XXXX | $249,000 XXX XXXX |
| XXXXXXXX XXXXXXX | XXX XX, XXXX | XXX XXXX |
| XXXXXXXX XXXXXX | XXX XX, XXXX | $264,900 XXX XXXX |

Front of Yonge Elementary School
Elementary: PublicGananoque Intermediate School
Elementary: PublicSt Francis Xavier Separate School
Elementary: CatholicLinklater Public School
Elementary: PublicThousand Islands Elementary School
Elementary: PublicSt Joseph's Separate School
Elementary: CatholicÉcole secondaire catholique Académie catholique Ange-Gabriel
Secondary: CatholicGananoque Secondary School
Secondary: PublicSouth Grenville District High School
Secondary: PublicBrockville Collegiate Institute
Secondary: PublicSt Mary's High School
Secondary: CatholicThousand Islands Secondary School
Secondary: Public

