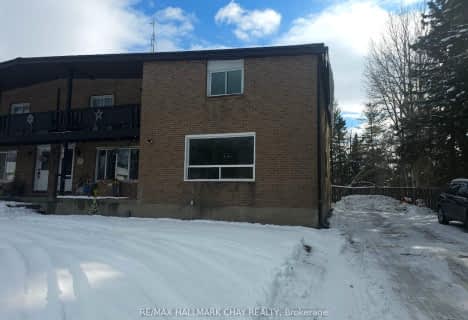Note: Property is not currently for sale or for rent.

-
Type: Att/Row/Twnhouse
-
Style: 2-Storey
-
Lot Size: 21 x 165
-
Age: 0-5 years
-
Taxes: $2,195 per year
-
Days on Site: 10 Days
-
Added: Jul 03, 2023 (1 week on market)
-
Updated:
-
Last Checked: 2 months ago
-
MLS®#: N6301095
-
Listed By: Century 21 b.j. roth realty ltd. brokerage
Freehold Townhouse built by Cassavia Homes in 2018. The main floor features 9ft ceilings, a powder room, bright eat in kitchen with gas stove & a walkout to a deck. Also large living/dining room and a great office nook complete the main floor. Upstairs there are 3 great sized bedrooms & the laundry room. The oversized master has a walk in closet and a 4 piece ensuite. Access to your backyard through the garage where you can enjoy the 165ft deep lot! This home is located in family friendly location and is close to all amenities. Be sure to book your showing today!
Property Details
Facts for 8 Greenwood Drive, Essa
Status
Days on Market: 10
Last Status: Sold
Sold Date: Jun 08, 2020
Closed Date: Jul 24, 2020
Expiry Date: Sep 30, 2020
Sold Price: $475,000
Unavailable Date: Nov 30, -0001
Input Date: May 29, 2020
Prior LSC: Sold
Property
Status: Sale
Property Type: Att/Row/Twnhouse
Style: 2-Storey
Age: 0-5
Area: Essa
Community: Angus
Availability Date: FLEX
Assessment Amount: $323,000
Assessment Year: 2020
Inside
Bedrooms: 3
Bathrooms: 3
Kitchens: 1
Rooms: 8
Air Conditioning: Central Air
Washrooms: 3
Building
Basement: Full
Basement 2: Unfinished
Exterior: Brick
Parking
Driveway: Pvt Double
Covered Parking Spaces: 2
Total Parking Spaces: 3
Fees
Tax Year: 2020
Tax Legal Description: PART OF BLOCK 2, PLAN 51M1112, PARTS 8, 9 AND 10 P
Taxes: $2,195
Land
Cross Street: Line 5 To Centre St
Municipality District: Essa
Parcel Number: 589810245
Pool: None
Sewer: Sewers
Lot Depth: 165
Lot Frontage: 21
Acres: < .50
Zoning: Res
Rooms
Room details for 8 Greenwood Drive, Essa
| Type | Dimensions | Description |
|---|---|---|
| Kitchen Main | 2.46 x 6.70 | Eat-In Kitchen |
| Bathroom Main | - | |
| Prim Bdrm 2nd | 3.50 x 5.48 | |
| Bathroom 2nd | - | Ensuite Bath |
| Br 2nd | 2.71 x 3.81 | |
| Br 2nd | 2.69 x 3.04 | |
| Bathroom 2nd | - |
| XXXXXXXX | XXX XX, XXXX |
XXXX XXX XXXX |
$XXX,XXX |
| XXX XX, XXXX |
XXXXXX XXX XXXX |
$XXX,XXX | |
| XXXXXXXX | XXX XX, XXXX |
XXXXXXX XXX XXXX |
|
| XXX XX, XXXX |
XXXXXX XXX XXXX |
$XXX,XXX | |
| XXXXXXXX | XXX XX, XXXX |
XXXXXXX XXX XXXX |
|
| XXX XX, XXXX |
XXXXXX XXX XXXX |
$XXX,XXX | |
| XXXXXXXX | XXX XX, XXXX |
XXXX XXX XXXX |
$XXX,XXX |
| XXX XX, XXXX |
XXXXXX XXX XXXX |
$XXX,XXX |
| XXXXXXXX XXXX | XXX XX, XXXX | $680,000 XXX XXXX |
| XXXXXXXX XXXXXX | XXX XX, XXXX | $695,000 XXX XXXX |
| XXXXXXXX XXXXXXX | XXX XX, XXXX | XXX XXXX |
| XXXXXXXX XXXXXX | XXX XX, XXXX | $599,900 XXX XXXX |
| XXXXXXXX XXXXXXX | XXX XX, XXXX | XXX XXXX |
| XXXXXXXX XXXXXX | XXX XX, XXXX | $778,900 XXX XXXX |
| XXXXXXXX XXXX | XXX XX, XXXX | $475,000 XXX XXXX |
| XXXXXXXX XXXXXX | XXX XX, XXXX | $485,000 XXX XXXX |

Académie La Pinède
Elementary: PublicÉÉC Marguerite-Bourgeois-Borden
Elementary: CatholicPine River Elementary School
Elementary: PublicBaxter Central Public School
Elementary: PublicOur Lady of Grace School
Elementary: CatholicAngus Morrison Elementary School
Elementary: PublicÉcole secondaire Roméo Dallaire
Secondary: PublicÉSC Nouvelle-Alliance
Secondary: CatholicNottawasaga Pines Secondary School
Secondary: PublicSt Joan of Arc High School
Secondary: CatholicBear Creek Secondary School
Secondary: PublicBanting Memorial District High School
Secondary: Public- 1 bath
- 3 bed
- 700 sqft

