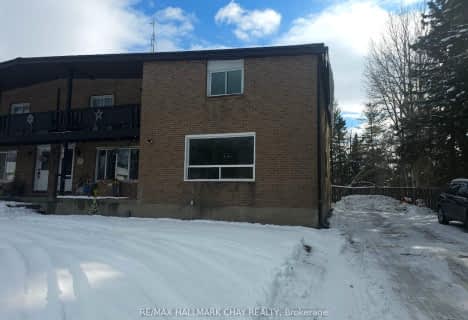Note: Property is not currently for sale or for rent.

-
Type: Att/Row/Twnhouse
-
Style: 2-Storey
-
Lot Size: 23 x 115.09
-
Age: 0-5 years
-
Taxes: $1,665 per year
-
Days on Site: 13 Days
-
Added: Jul 02, 2023 (1 week on market)
-
Updated:
-
Last Checked: 3 months ago
-
MLS®#: N6286880
-
Listed By: Century 21 b.j. roth realty ltd., brokerage
Turn key townhome located just west of Barrie in a quiet subdivision on the outskirts of Angus. A peaceful setting awaits with views of the woodlands and trees to the east. Wake up and watch the sun inch over the trees and into your living room and kitchen. Bear Creek is a very short walk for those who enjoy nature. Long driveway allows for multiple cars plus one space in the garage with inside entry into the foyer. The garage also has access from the back into the backyard. Once inside, a bright open floor plan awaits. Hardwood floors in the family room with a sliding door walkout to the backyard. Natural gas line available for those who like to grill. Kitchen is open to the breakfast room and overlooks the living room. Lots of countertop space and storage. Upstairs there are 3 bedrooms, one of which has a large walk in closet. The other two have amazing views of the woods. Important to note, this townhouse is only connected on the north side, meaning your master bedroom does not shar
Property Details
Facts for 80 Blanchard Crescent, Essa
Status
Days on Market: 13
Last Status: Sold
Sold Date: Jan 22, 2018
Closed Date: Mar 28, 2018
Expiry Date: Feb 28, 2018
Sold Price: $380,000
Unavailable Date: Nov 30, -0001
Input Date: Jan 11, 2018
Prior LSC: Sold
Property
Status: Sale
Property Type: Att/Row/Twnhouse
Style: 2-Storey
Age: 0-5
Area: Essa
Community: Angus
Availability Date: IMMED
Assessment Amount: $228,000
Assessment Year: 2017
Inside
Bedrooms: 3
Bathrooms: 1
Kitchens: 1
Rooms: 8
Air Conditioning: None
Washrooms: 1
Building
Basement: Full
Basement 2: Unfinished
Exterior: Brick
Exterior: Vinyl Siding
Elevator: N
Parking
Covered Parking Spaces: 2
Total Parking Spaces: 3
Fees
Tax Year: 2017
Tax Legal Description: PT BLK 172, PL 51M935, PTS 14, 15, 16 & 17, PL 51R
Taxes: $1,665
Land
Cross Street: West On Hwy 90, Sout
Municipality District: Essa
Fronting On: West
Parcel Number: 581040738
Pool: None
Sewer: Sewers
Lot Depth: 115.09
Lot Frontage: 23
Acres: < .50
Zoning: R3-6
Rooms
Room details for 80 Blanchard Crescent, Essa
| Type | Dimensions | Description |
|---|---|---|
| Breakfast Main | 2.43 x 2.74 | Tile Floor |
| Kitchen Main | 2.43 x 2.59 | Double Sink, Tile Floor |
| Great Rm Main | 3.35 x 5.33 | Hardwood Floor, Sliding Doors |
| Prim Bdrm 2nd | 4.26 x 2.59 | Broadloom, W/I Closet |
| Br 2nd | 2.56 x 2.64 | Broadloom |
| Br 2nd | 2.87 x 2.74 | Broadloom |
| Bathroom 2nd | - | Tile Floor |
| XXXXXXXX | XXX XX, XXXX |
XXXX XXX XXXX |
$XXX,XXX |
| XXX XX, XXXX |
XXXXXX XXX XXXX |
$XXX,XXX | |
| XXXXXXXX | XXX XX, XXXX |
XXXX XXX XXXX |
$XXX,XXX |
| XXX XX, XXXX |
XXXXXX XXX XXXX |
$XXX,XXX | |
| XXXXXXXX | XXX XX, XXXX |
XXXXXXX XXX XXXX |
|
| XXX XX, XXXX |
XXXXXX XXX XXXX |
$XXX,XXX |
| XXXXXXXX XXXX | XXX XX, XXXX | $505,000 XXX XXXX |
| XXXXXXXX XXXXXX | XXX XX, XXXX | $479,900 XXX XXXX |
| XXXXXXXX XXXX | XXX XX, XXXX | $380,000 XXX XXXX |
| XXXXXXXX XXXXXX | XXX XX, XXXX | $384,000 XXX XXXX |
| XXXXXXXX XXXXXXX | XXX XX, XXXX | XXX XXXX |
| XXXXXXXX XXXXXX | XXX XX, XXXX | $419,900 XXX XXXX |

Académie La Pinède
Elementary: PublicÉÉC Marguerite-Bourgeois-Borden
Elementary: CatholicPine River Elementary School
Elementary: PublicBaxter Central Public School
Elementary: PublicOur Lady of Grace School
Elementary: CatholicAngus Morrison Elementary School
Elementary: PublicÉcole secondaire Roméo Dallaire
Secondary: PublicÉSC Nouvelle-Alliance
Secondary: CatholicNottawasaga Pines Secondary School
Secondary: PublicSt Joan of Arc High School
Secondary: CatholicBear Creek Secondary School
Secondary: PublicBanting Memorial District High School
Secondary: Public- 1 bath
- 3 bed
- 700 sqft

