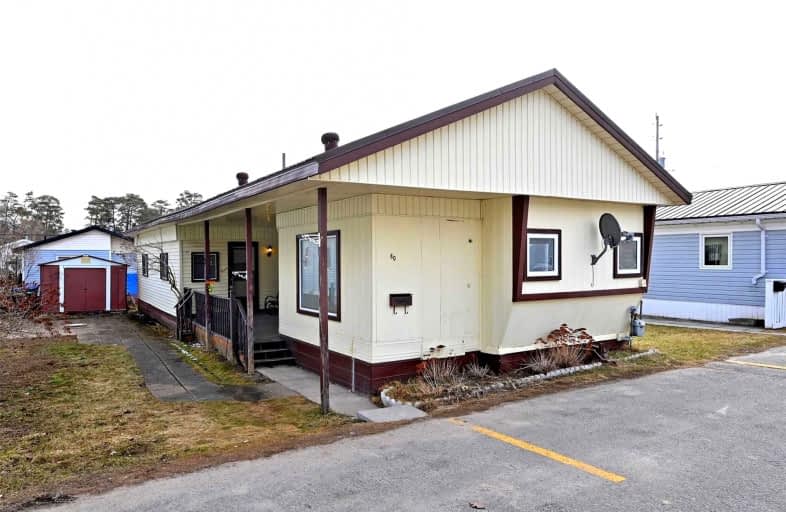Sold on Aug 03, 2022
Note: Property is not currently for sale or for rent.

-
Type: Mobile/Trailer
-
Style: Bungalow
-
Size: 700 sqft
-
Lot Size: 0 x 0
-
Age: No Data
-
Days on Site: 121 Days
-
Added: Apr 04, 2022 (4 months on market)
-
Updated:
-
Last Checked: 2 months ago
-
MLS®#: N5564323
-
Listed By: Royal lepage rcr realty, brokerage
Looking For Your First Home Or Downsizing From Your Family Home, This Property Could Work For Your. Centrally Located In The Growing Village Of Angus And Walking Distance To Shopping. Located In Sought After Park With Access To Community Centre & Pool, In A Friendly Community Environment. The Home Features 2 Bdrms, 1 Full Bathrm, Laundry Rm, W/O To Deck. Great Opportunity For Today's Market. All Elfs, Fridge, Stove, Washer (As Is), Dryer, Dishwasher. C/Vac 'As Is'.
Extras
Park Maintenance Fee $169/Mth Jan - Oct '22 & $135 Nov - Dec '22 Includes Property Tax, One Ownership Share In 840662 Ontario Limited, Use Of Rec Centre, Park, Pool & Maintenance Of 2 Parking Spots. Water/Sewer Bill Paid Separately.
Property Details
Facts for 80 Seventh Street, Essa
Status
Days on Market: 121
Last Status: Sold
Sold Date: Aug 03, 2022
Closed Date: Aug 23, 2022
Expiry Date: Aug 31, 2022
Sold Price: $265,000
Unavailable Date: Aug 03, 2022
Input Date: Apr 05, 2022
Property
Status: Sale
Property Type: Mobile/Trailer
Style: Bungalow
Size (sq ft): 700
Area: Essa
Community: Angus
Availability Date: Tba
Inside
Bedrooms: 2
Bathrooms: 1
Kitchens: 1
Rooms: 6
Den/Family Room: No
Air Conditioning: None
Fireplace: No
Laundry Level: Main
Central Vacuum: N
Washrooms: 1
Building
Basement: None
Heat Type: Forced Air
Heat Source: Gas
Exterior: Other
Exterior: Vinyl Siding
Elevator: N
Water Supply: Municipal
Special Designation: Landlease
Other Structures: Garden Shed
Parking
Driveway: Private
Garage Type: None
Covered Parking Spaces: 2
Total Parking Spaces: 2
Fees
Tax Year: 2021
Tax Legal Description: Marlette Mobile Home Serial #1772918 + 1 Share*
Highlights
Feature: Park
Feature: Rec Centre
Land
Cross Street: Mill To Cecil To Sev
Municipality District: Essa
Fronting On: East
Pool: Inground
Sewer: Sewers
Additional Media
- Virtual Tour: http://tours.viewpointimaging.ca/ub/180419
Rooms
Room details for 80 Seventh Street, Essa
| Type | Dimensions | Description |
|---|---|---|
| Living Ground | 4.26 x 5.68 | Combined W/Dining, Laminate |
| Dining Ground | 2.66 x 3.48 | Combined W/Living |
| Kitchen Ground | 2.27 x 3.48 | Double Sink |
| Laundry Ground | 2.00 x 2.57 | |
| Prim Bdrm Ground | 3.47 x 3.47 | Double Closet, Laminate |
| 2nd Br Ground | 2.97 x 4.33 | Closet, Laminate, W/O To Deck |
| Den Ground | 2.94 x 3.44 | Closet, Laminate |
| XXXXXXXX | XXX XX, XXXX |
XXXX XXX XXXX |
$XXX,XXX |
| XXX XX, XXXX |
XXXXXX XXX XXXX |
$XXX,XXX |
| XXXXXXXX XXXX | XXX XX, XXXX | $265,000 XXX XXXX |
| XXXXXXXX XXXXXX | XXX XX, XXXX | $289,900 XXX XXXX |

École élémentaire publique L'Héritage
Elementary: PublicChar-Lan Intermediate School
Elementary: PublicSt Peter's School
Elementary: CatholicHoly Trinity Catholic Elementary School
Elementary: CatholicÉcole élémentaire catholique de l'Ange-Gardien
Elementary: CatholicWilliamstown Public School
Elementary: PublicÉcole secondaire publique L'Héritage
Secondary: PublicCharlottenburgh and Lancaster District High School
Secondary: PublicSt Lawrence Secondary School
Secondary: PublicÉcole secondaire catholique La Citadelle
Secondary: CatholicHoly Trinity Catholic Secondary School
Secondary: CatholicCornwall Collegiate and Vocational School
Secondary: Public

