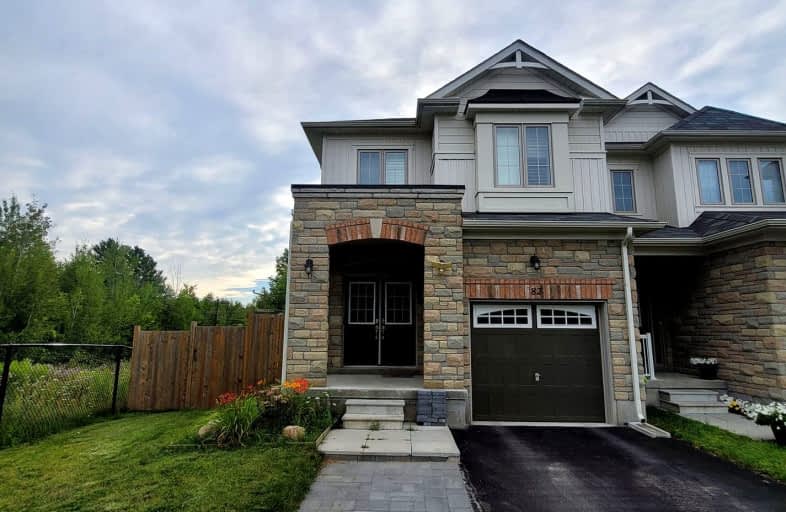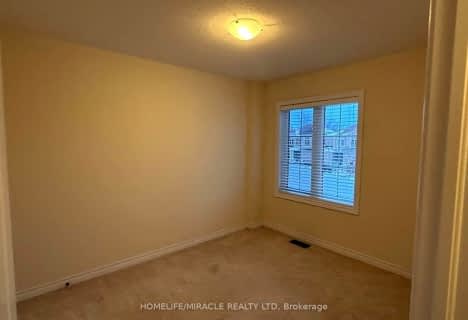Car-Dependent
- Almost all errands require a car.
17
/100
Somewhat Bikeable
- Most errands require a car.
30
/100

Académie La Pinède
Elementary: Public
4.28 km
ÉÉC Marguerite-Bourgeois-Borden
Elementary: Catholic
4.27 km
Pine River Elementary School
Elementary: Public
2.68 km
Baxter Central Public School
Elementary: Public
8.57 km
Our Lady of Grace School
Elementary: Catholic
2.22 km
Angus Morrison Elementary School
Elementary: Public
1.57 km
École secondaire Roméo Dallaire
Secondary: Public
11.40 km
ÉSC Nouvelle-Alliance
Secondary: Catholic
14.12 km
Nottawasaga Pines Secondary School
Secondary: Public
2.19 km
St Joan of Arc High School
Secondary: Catholic
10.50 km
Bear Creek Secondary School
Secondary: Public
10.04 km
Banting Memorial District High School
Secondary: Public
18.36 km
-
Stonemount Park
Angus ON 0.25km -
East Angus Park
0.63km -
Angus Community Park
6 Huron St, Essa ON 1.03km
-
Scotiabank
17 King St, Angus ON L3W 0H2 2.13km -
CIBC
165 Mill St, Angus ON L3W 0G9 2.37km -
TD Canada Trust ATM
6 Treetop St, Angus ON L3W 0G5 2.41km



