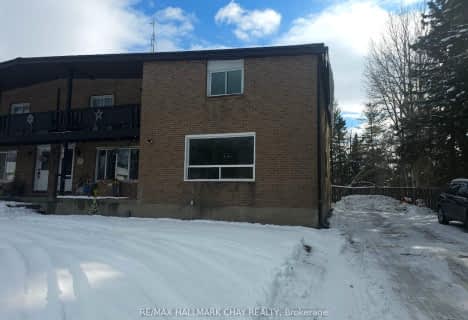
Académie La Pinède
Elementary: Public
4.15 km
ÉÉC Marguerite-Bourgeois-Borden
Elementary: Catholic
4.12 km
Pine River Elementary School
Elementary: Public
3.14 km
Baxter Central Public School
Elementary: Public
8.06 km
Our Lady of Grace School
Elementary: Catholic
2.75 km
Angus Morrison Elementary School
Elementary: Public
2.04 km
École secondaire Roméo Dallaire
Secondary: Public
11.02 km
ÉSC Nouvelle-Alliance
Secondary: Catholic
14.05 km
Nottawasaga Pines Secondary School
Secondary: Public
2.47 km
St Joan of Arc High School
Secondary: Catholic
10.25 km
Bear Creek Secondary School
Secondary: Public
9.69 km
Banting Memorial District High School
Secondary: Public
17.94 km

