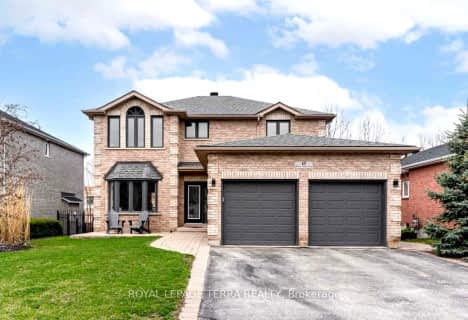Leased on Jun 16, 2023
Note: Property is not currently for sale or for rent.

-
Type: Detached
-
Style: Bungalow
-
Lease Term: No Data
-
Possession: TBA
-
All Inclusive: No Data
-
Lot Size: 150.92 x 200.32
-
Age: 16-30 years
-
Days on Site: 10 Days
-
Added: Jul 05, 2023 (1 week on market)
-
Updated:
-
Last Checked: 3 months ago
-
MLS®#: N6336769
-
Listed By: Sutton group incentive realty inc. brokerage
STUNNING BANGALOW SITTING ON OVER 1/2 ACRE LOT SURROUNDED BY TREES. SEPARATE LIVING AND DINING ROOM, KITCHEN WITH WALKIN PANTRY, 2BEDS ON MAIN FLOOR, TWO SLIDING DOORS, HARDWOOD FLOOR. MAIN FLOOR LAUDRY. FULLY FINISHED BASEMENT FEATURES 1 ENSUITE, 1 SEMI ENSUITE, BRIGHT FAMILY ROOM AND BIG REC ROOM WITH WET BAR AND POT LIGHTS. BIG DECK AND FRONT PORCH. DRILLED WELL WATER AND SEPTIC, JUST REFILLED PROPANE TANK WITH ANNUAL RENT $80. HOT TUB IS AS-IS. WATER HEATER IS OWNED. DOUBLE GARAGE WITH OPENER. QUICK ACCESS TO MAPLEVIEW WEST, HIGHWAY 400&27&90. FIRST/LAST MONTHS & PHOTO ID & FULL CREDIT REPORT & RENT APPLICATION & REFERENCES & INCOME PROOF REQUIRED. NO SMOKING. UTILITIES EXTRA.
Property Details
Facts for 8481 10th Line, Essa
Status
Days on Market: 10
Last Status: Leased
Sold Date: Jun 16, 2023
Closed Date: Jul 01, 2023
Expiry Date: Oct 31, 2023
Sold Price: $3,200
Unavailable Date: Jun 16, 2023
Input Date: Jun 06, 2023
Prior LSC: Listing with no contract changes
Property
Status: Lease
Property Type: Detached
Style: Bungalow
Age: 16-30
Area: Essa
Community: Rural Essa
Availability Date: TBA
Inside
Bedrooms: 2
Bedrooms Plus: 2
Bathrooms: 3
Kitchens: 1
Rooms: 8
Air Conditioning: Central Air
Laundry: Ensuite
Washrooms: 3
Building
Basement: Finished
Basement 2: Full
Exterior: Vinyl Siding
Elevator: N
UFFI: No
Water Supply Type: Drilled Well
Parking
Covered Parking Spaces: 4
Total Parking Spaces: 6
Fees
Tax Year: 2020
Tax Legal Description: PT W 1/2 LT 29 CON 10 ESSA TWP PT 1, 51R28338 ; ES
Land
Cross Street: Hwy 90/10th Or Side
Municipality District: Essa
Fronting On: East
Parcel Number: 581010034
Pool: None
Sewer: Septic
Lot Depth: 200.32
Lot Frontage: 150.92
Acres: .50-1.99
Zoning: Res
Access To Property: Yr Rnd Municpal Rd
Rooms
Room details for 8481 10th Line, Essa
| Type | Dimensions | Description |
|---|---|---|
| Kitchen Main | 3.35 x 3.91 | Crown Moulding, Pantry, Tile Floor |
| Dining Main | 3.51 x 3.35 | Crown Moulding, Sliding Doors, Tile Floor |
| Living Main | 5.38 x 3.91 | Crown Moulding, Hardwood Floor |
| Prim Bdrm Main | 2.69 x 3.93 | Crown Moulding, Hardwood Floor, Sliding Doors |
| Bathroom Main | - | Tile Floor |
| Br Main | 6.85 x 6.95 | Crown Moulding, Hardwood Floor |
| Foyer Main | 3.91 x 4.01 | Crown Moulding, Tile Floor |
| Laundry Main | 4.72 x 7.26 | Tile Floor |
| Br Lower | 4.31 x 4.16 | Laminate, Semi Ensuite |
| Bathroom Lower | - | Tile Floor |
| Family Lower | 3.91 x 7.92 | Laminate |
| Br Lower | 3.17 x 3.71 | Laminate |
| XXXXXXXX | XXX XX, XXXX |
XXXXXX XXX XXXX |
$X,XXX |
| XXX XX, XXXX |
XXXXXX XXX XXXX |
$X,XXX | |
| XXXXXXXX | XXX XX, XXXX |
XXXXXX XXX XXXX |
$X,XXX |
| XXX XX, XXXX |
XXXXXX XXX XXXX |
$X,XXX | |
| XXXXXXXX | XXX XX, XXXX |
XXXX XXX XXXX |
$XXX,XXX |
| XXX XX, XXXX |
XXXXXX XXX XXXX |
$XXX,XXX | |
| XXXXXXXX | XXX XX, XXXX |
XXXX XXX XXXX |
$XXX,XXX |
| XXX XX, XXXX |
XXXXXX XXX XXXX |
$XXX,XXX |
| XXXXXXXX XXXXXX | XXX XX, XXXX | $3,200 XXX XXXX |
| XXXXXXXX XXXXXX | XXX XX, XXXX | $3,200 XXX XXXX |
| XXXXXXXX XXXXXX | XXX XX, XXXX | $3,200 XXX XXXX |
| XXXXXXXX XXXXXX | XXX XX, XXXX | $3,200 XXX XXXX |
| XXXXXXXX XXXX | XXX XX, XXXX | $860,000 XXX XXXX |
| XXXXXXXX XXXXXX | XXX XX, XXXX | $874,900 XXX XXXX |
| XXXXXXXX XXXX | XXX XX, XXXX | $860,000 XXX XXXX |
| XXXXXXXX XXXXXX | XXX XX, XXXX | $874,900 XXX XXXX |

St Nicholas School
Elementary: CatholicSt Bernadette Elementary School
Elementary: CatholicSt Catherine of Siena School
Elementary: CatholicArdagh Bluffs Public School
Elementary: PublicW C Little Elementary School
Elementary: PublicHolly Meadows Elementary School
Elementary: PublicÉcole secondaire Roméo Dallaire
Secondary: PublicÉSC Nouvelle-Alliance
Secondary: CatholicSimcoe Alternative Secondary School
Secondary: PublicSt Joan of Arc High School
Secondary: CatholicBear Creek Secondary School
Secondary: PublicInnisdale Secondary School
Secondary: Public- 10 bath
- 4 bed
- 2500 sqft
- 3 bath
- 4 bed


