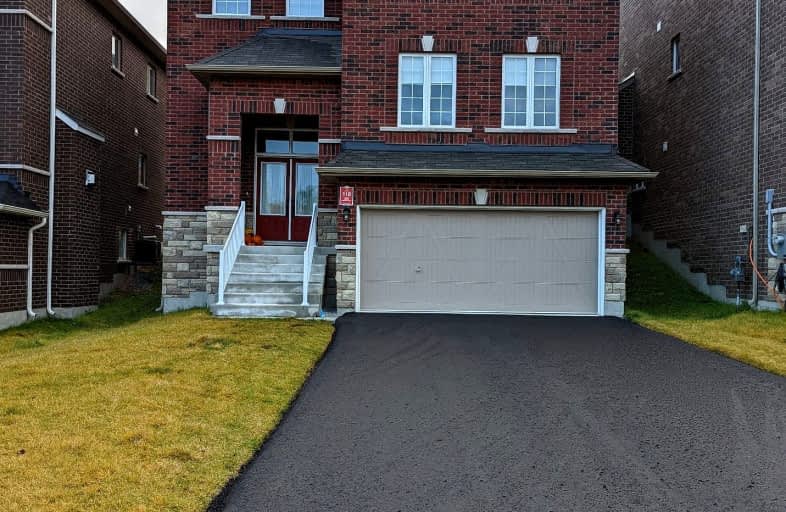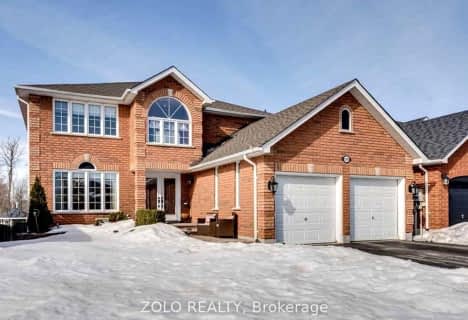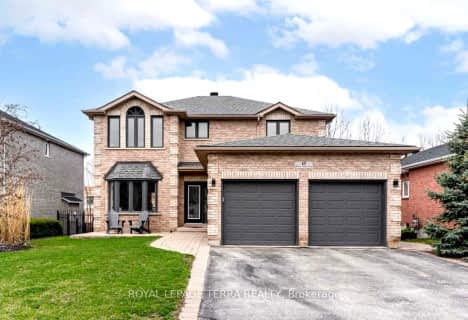Car-Dependent
- Almost all errands require a car.
Some Transit
- Most errands require a car.
Somewhat Bikeable
- Almost all errands require a car.

St Nicholas School
Elementary: CatholicSt Bernadette Elementary School
Elementary: CatholicSt Catherine of Siena School
Elementary: CatholicArdagh Bluffs Public School
Elementary: PublicW C Little Elementary School
Elementary: PublicHolly Meadows Elementary School
Elementary: PublicÉcole secondaire Roméo Dallaire
Secondary: PublicÉSC Nouvelle-Alliance
Secondary: CatholicSimcoe Alternative Secondary School
Secondary: PublicSt Joan of Arc High School
Secondary: CatholicBear Creek Secondary School
Secondary: PublicInnisdale Secondary School
Secondary: Public-
Bear Creek Park
25 Bear Creek Dr (at Holly Meadow Rd.), Barrie ON 1.25km -
Marsellus Park
2 Marsellus Dr, Barrie ON L4N 0Y4 1.43km -
Essa Road Park
Ontario 2.02km
-
TD Bank Financial Group
53 Ardagh Rd, Barrie ON L4N 9B5 3.69km -
TD Bank
53 Ardagh Rd, Barrie ON L4N 9B5 3.69km -
TD Canada Trust ATM
53 Ardagh Rd, Barrie ON L4N 9B5 3.7km
- 3 bath
- 4 bed
- 3000 sqft
36 Paddington Grove, Barrie, Ontario • L9J 0B1 • Rural Barrie Southwest








