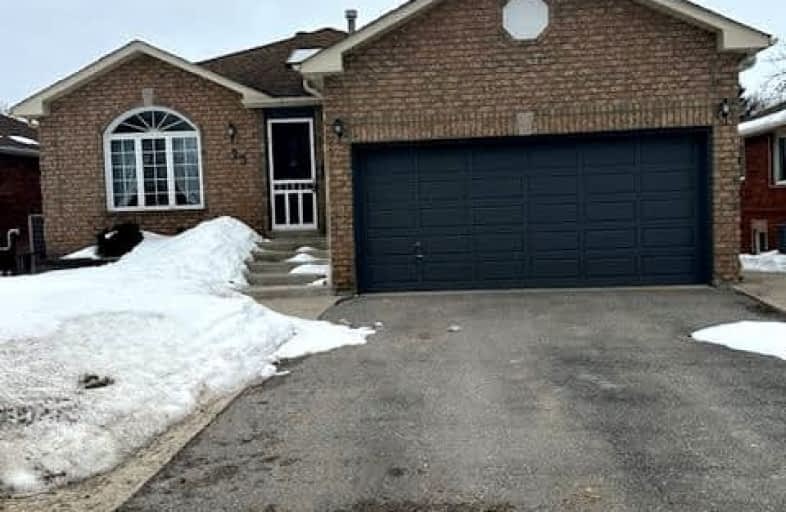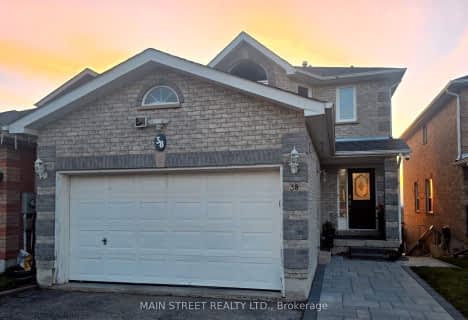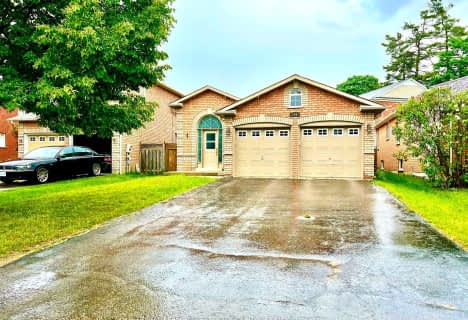Somewhat Walkable
- Some errands can be accomplished on foot.
Some Transit
- Most errands require a car.
Somewhat Bikeable
- Most errands require a car.

École élémentaire Roméo Dallaire
Elementary: PublicSt Nicholas School
Elementary: CatholicSt Bernadette Elementary School
Elementary: CatholicTrillium Woods Elementary Public School
Elementary: PublicW C Little Elementary School
Elementary: PublicHolly Meadows Elementary School
Elementary: PublicÉcole secondaire Roméo Dallaire
Secondary: PublicÉSC Nouvelle-Alliance
Secondary: CatholicSimcoe Alternative Secondary School
Secondary: PublicSt Joan of Arc High School
Secondary: CatholicBear Creek Secondary School
Secondary: PublicInnisdale Secondary School
Secondary: Public-
Redfern Park
Ontario 0.6km -
Marsellus Park
2 Marsellus Dr, Barrie ON L4N 0Y4 1.41km -
Bear Creek Park
25 Bear Creek Dr (at Holly Meadow Rd.), Barrie ON 0.81km
-
RBC Royal Bank
Mapleview Dr (Mapleview and Bryne), Barrie ON 2.48km -
BMO Bank of Montreal
86 Barrieview Dr, Barrie ON L4N 8V4 2.91km -
Scotiabank
86 Barrieview Dr (Hwy 400), Barrie ON L4N 8V4 3km







