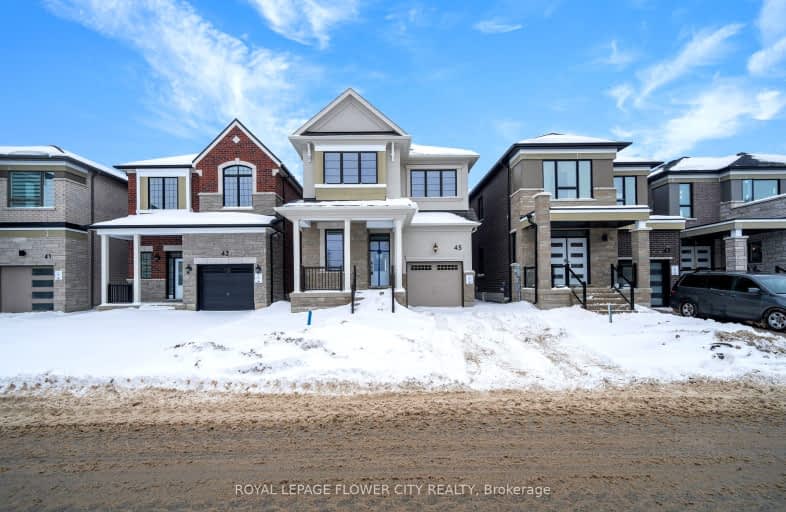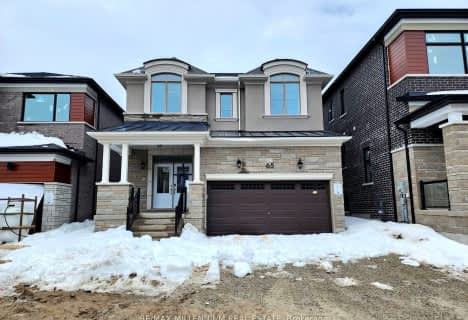Car-Dependent
- Almost all errands require a car.
No Nearby Transit
- Almost all errands require a car.
Somewhat Bikeable
- Most errands require a car.

École élémentaire Roméo Dallaire
Elementary: PublicSt Nicholas School
Elementary: CatholicSt Bernadette Elementary School
Elementary: CatholicTrillium Woods Elementary Public School
Elementary: PublicW C Little Elementary School
Elementary: PublicHolly Meadows Elementary School
Elementary: PublicÉcole secondaire Roméo Dallaire
Secondary: PublicSimcoe Alternative Secondary School
Secondary: PublicSt Peter's Secondary School
Secondary: CatholicSt Joan of Arc High School
Secondary: CatholicBear Creek Secondary School
Secondary: PublicInnisdale Secondary School
Secondary: Public-
Kaleidoscoppe Indoor Playground
11 King St (Veterans Drive), Barrie ON L4N 6B5 2.31km -
Kings and Castles
649 Bayview Dr (Unit 7), Barrie ON L4N 6Z2 3.3km -
Barrie Molson Centre Off Leash Dog Park
555 Bayview Dr, Barrie ON L4N 8Y2 3.95km
-
Scotiabank
72 Commerce Park Dr, Barrie ON L4N 8W8 2.34km -
TD Canada Trust Branch and ATM
60 Mapleview Dr W, Barrie ON L4N 9H6 3.04km -
BMO Bank of Montreal
44 Mapleview Dr W, Barrie ON L4N 6L4 3.09km
- 3 bath
- 4 bed
- 3000 sqft
36 Paddington Grove, Barrie, Ontario • L9J 0B1 • Rural Barrie Southwest
- 3 bath
- 4 bed
- 2000 sqft
65 Ennerdale Street, Barrie, Ontario • L9J 0Z9 • Rural Barrie Southwest





