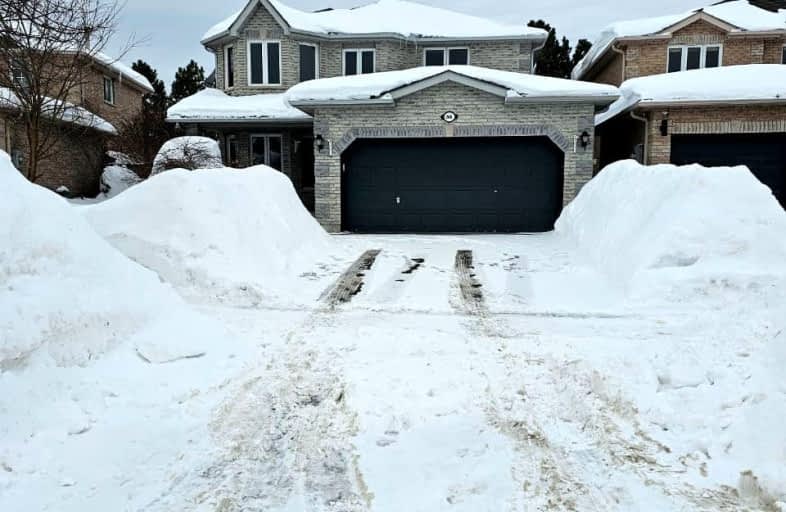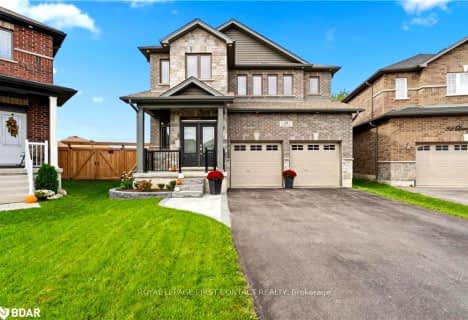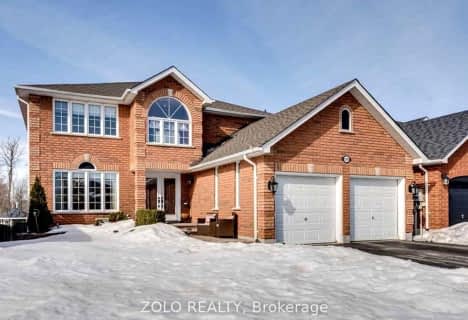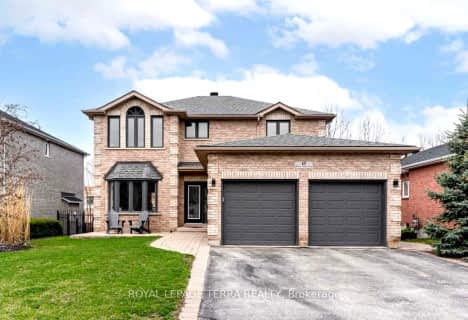Car-Dependent
- Most errands require a car.
Some Transit
- Most errands require a car.
Somewhat Bikeable
- Most errands require a car.

St Bernadette Elementary School
Elementary: CatholicTrillium Woods Elementary Public School
Elementary: PublicSt Catherine of Siena School
Elementary: CatholicArdagh Bluffs Public School
Elementary: PublicFerndale Woods Elementary School
Elementary: PublicHolly Meadows Elementary School
Elementary: PublicÉcole secondaire Roméo Dallaire
Secondary: PublicÉSC Nouvelle-Alliance
Secondary: CatholicSimcoe Alternative Secondary School
Secondary: PublicSt Joan of Arc High School
Secondary: CatholicBear Creek Secondary School
Secondary: PublicInnisdale Secondary School
Secondary: Public-
Elizabeth Park
Barrie ON 1.13km -
Cumnings Park
1.14km -
Batteaux Park
Barrie ON 1.43km
-
Meridian Credit Union ATM
410 Essa Rd, Barrie ON L4N 9J7 1.86km -
TD Canada Trust Branch and ATM
53 Ardagh Rd, Barrie ON L4N 9B5 1.95km -
TD Bank Financial Group
53 Ardagh Rd, Barrie ON L4N 9B5 1.94km









