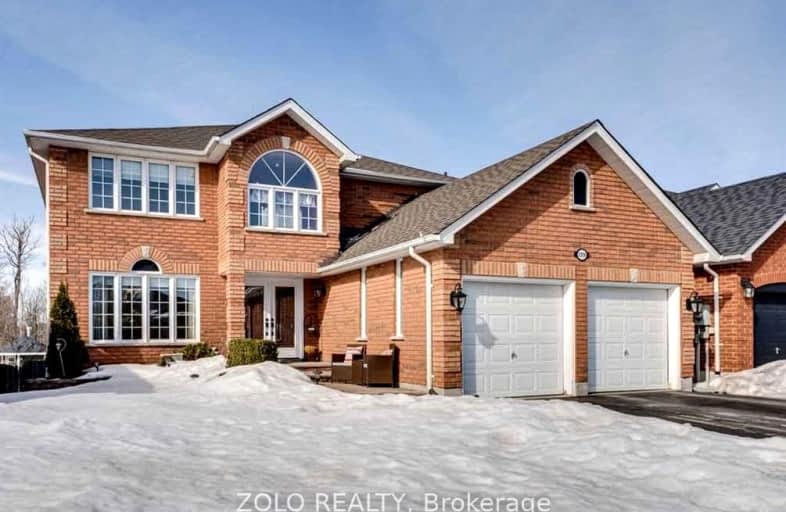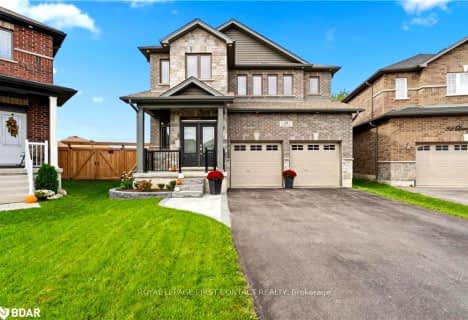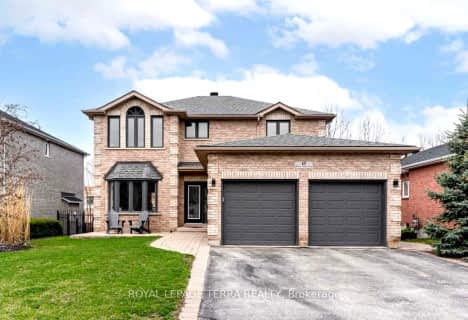Car-Dependent
- Most errands require a car.
Some Transit
- Most errands require a car.
Somewhat Bikeable
- Most errands require a car.

St Marys Separate School
Elementary: CatholicSt Bernadette Elementary School
Elementary: CatholicSt Catherine of Siena School
Elementary: CatholicArdagh Bluffs Public School
Elementary: PublicFerndale Woods Elementary School
Elementary: PublicHolly Meadows Elementary School
Elementary: PublicÉcole secondaire Roméo Dallaire
Secondary: PublicÉSC Nouvelle-Alliance
Secondary: CatholicSimcoe Alternative Secondary School
Secondary: PublicSt Joan of Arc High School
Secondary: CatholicBear Creek Secondary School
Secondary: PublicInnisdale Secondary School
Secondary: Public-
Altintas
Ontario 1.03km -
Cumming Park
Barrie ON 1.49km -
Cumnings Park
1.52km
-
CIBC
453 Dunlop St W, Barrie ON L4N 1C3 1.84km -
Meridian Credit Union ATM
410 Essa Rd, Barrie ON L4N 9J7 2.05km -
President's Choice Financial ATM
11 Bryne Dr, Barrie ON L4N 8V8 2.25km









