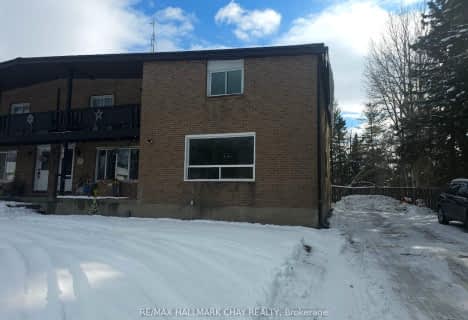
Académie La Pinède
Elementary: Public
5.03 km
ÉÉC Marguerite-Bourgeois-Borden
Elementary: Catholic
5.05 km
Pine River Elementary School
Elementary: Public
2.40 km
Baxter Central Public School
Elementary: Public
9.65 km
Our Lady of Grace School
Elementary: Catholic
1.78 km
Angus Morrison Elementary School
Elementary: Public
1.47 km
École secondaire Roméo Dallaire
Secondary: Public
11.81 km
ÉSC Nouvelle-Alliance
Secondary: Catholic
13.90 km
Nottawasaga Pines Secondary School
Secondary: Public
2.46 km
St Joan of Arc High School
Secondary: Catholic
10.64 km
Bear Creek Secondary School
Secondary: Public
10.38 km
Banting Memorial District High School
Secondary: Public
19.37 km

