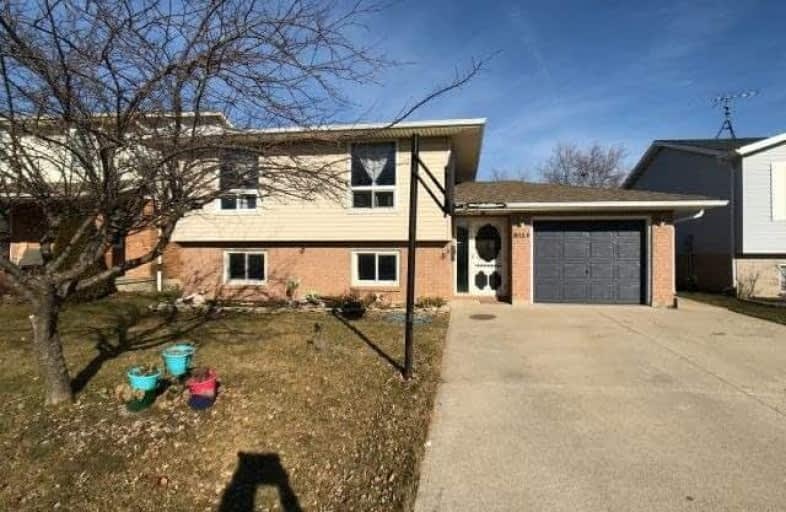Sold on Jan 24, 2019
Note: Property is not currently for sale or for rent.

-
Type: Detached
-
Style: Bungalow-Raised
-
Size: 1100 sqft
-
Lot Size: 50 x 150 Feet
-
Age: 16-30 years
-
Taxes: $3,387 per year
-
Days on Site: 8 Days
-
Added: Jan 16, 2019 (1 week on market)
-
Updated:
-
Last Checked: 3 months ago
-
MLS®#: X4338616
-
Listed By: Purplebricks, brokerage
This Beautiful And Spacious Raised Ranch Is Located On A Quiet Street In The Heart Of Essex. Close To Amenities, Parks And Schools. The Main Floor Features A Bright Kitchen With Plenty Of Counter Space And Storage, 3 Bedrooms, A 4 Piece Bath And Dining Room With A Seating Area As Well. The Lower Level Features A Large Family Room With A Gas Fireplace And Built In Cabinets. A 1/2 Bath With The Potential To Be A Full Second Bath, Laundry Room.
Property Details
Facts for 110 Kingsway, Essex
Status
Days on Market: 8
Last Status: Sold
Sold Date: Jan 24, 2019
Closed Date: Mar 18, 2019
Expiry Date: May 15, 2019
Sold Price: $253,000
Unavailable Date: Jan 24, 2019
Input Date: Jan 16, 2019
Property
Status: Sale
Property Type: Detached
Style: Bungalow-Raised
Size (sq ft): 1100
Age: 16-30
Area: Essex
Availability Date: Flex
Inside
Bedrooms: 3
Bedrooms Plus: 1
Bathrooms: 2
Kitchens: 1
Rooms: 6
Den/Family Room: Yes
Air Conditioning: Central Air
Fireplace: Yes
Laundry Level: Lower
Central Vacuum: Y
Washrooms: 2
Building
Basement: Part Fin
Heat Type: Forced Air
Heat Source: Gas
Exterior: Brick
Exterior: Vinyl Siding
Water Supply: Municipal
Special Designation: Unknown
Parking
Driveway: Private
Garage Spaces: 1
Garage Type: Attached
Covered Parking Spaces: 4
Fees
Tax Year: 2018
Tax Legal Description: Lot 54, Plan M134;S/T Lt125110; Essex
Taxes: $3,387
Land
Cross Street: Victoria>nw On Visco
Municipality District: Essex
Fronting On: North
Pool: Inground
Sewer: Sewers
Lot Depth: 150 Feet
Lot Frontage: 50 Feet
Acres: < .50
Rooms
Room details for 110 Kingsway, Essex
| Type | Dimensions | Description |
|---|---|---|
| Master Main | 3.43 x 4.17 | |
| 2nd Br Main | 2.67 x 3.78 | |
| 3rd Br Main | 2.67 x 3.35 | |
| Dining Main | 3.25 x 3.91 | |
| Kitchen Main | 3.10 x 3.40 | |
| Living Main | 3.71 x 5.84 | |
| 4th Br Bsmt | 2.64 x 3.58 | |
| Family Bsmt | 4.34 x 6.25 | |
| Laundry Bsmt | 3.30 x 3.53 | |
| Other Bsmt | 3.30 x 3.48 | |
| Rec Bsmt | 3.30 x 5.36 |
| XXXXXXXX | XXX XX, XXXX |
XXXX XXX XXXX |
$XXX,XXX |
| XXX XX, XXXX |
XXXXXX XXX XXXX |
$XXX,XXX |
| XXXXXXXX XXXX | XXX XX, XXXX | $253,000 XXX XXXX |
| XXXXXXXX XXXXXX | XXX XX, XXXX | $274,900 XXX XXXX |

St John the Evangelist Catholic
Elementary: CatholicColchester North Public School
Elementary: PublicSt Mary Catholic
Elementary: CatholicHoly Name Catholic School
Elementary: CatholicGosfield North Public School
Elementary: PublicEssex Public School
Elementary: PublicÉcole secondaire catholique E.J.Lajeunesse
Secondary: CatholicKingsville District High School
Secondary: PublicTecumseh Vista Academy- Secondary
Secondary: PublicÉcole secondaire catholique l'Essor
Secondary: CatholicEssex District High School
Secondary: PublicSt Anne Secondary School
Secondary: Catholic

