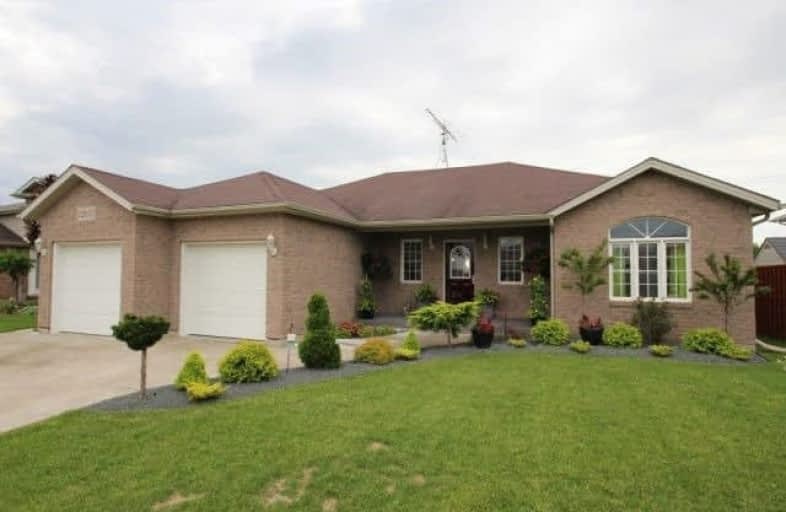Sold on Jun 15, 2018
Note: Property is not currently for sale or for rent.

-
Type: Detached
-
Style: Bungalow
-
Size: 1100 sqft
-
Lot Size: 60 x 134.45 Feet
-
Age: 6-15 years
-
Taxes: $3,504 per year
-
Days on Site: 18 Days
-
Added: Sep 07, 2019 (2 weeks on market)
-
Updated:
-
Last Checked: 3 months ago
-
MLS®#: X4142470
-
Listed By: Comfree commonsense network, brokerage
Gorgeous Turnkey Ranch Style Home In Mcgregor. Country Living Only 10 Minutes From Windsor And Major Shopping Centers. This 3+2 Bedroom Ranch Offers Main Floor Living With Hardwood And Ceramic Throughout. Master Bedroom Has A Huge Walk In Closet And En-Suite, Large Bedrooms, Three Full Bathrooms And Main Floor Laundry. An Open Concept Kitchen Offers Lots Of Space For Entertaining. Finished Basement With Huge Rec And Family Area. Double Car Garage.
Property Details
Facts for 12033 Ducharme Lane, Essex
Status
Days on Market: 18
Last Status: Sold
Sold Date: Jun 15, 2018
Closed Date: Aug 31, 2018
Expiry Date: Sep 27, 2018
Sold Price: $380,000
Unavailable Date: Jun 15, 2018
Input Date: May 28, 2018
Property
Status: Sale
Property Type: Detached
Style: Bungalow
Size (sq ft): 1100
Age: 6-15
Area: Essex
Availability Date: Flex
Inside
Bedrooms: 3
Bedrooms Plus: 2
Bathrooms: 3
Kitchens: 1
Rooms: 6
Den/Family Room: Yes
Air Conditioning: Central Air
Fireplace: Yes
Laundry Level: Main
Central Vacuum: N
Washrooms: 3
Building
Basement: Finished
Heat Type: Forced Air
Heat Source: Gas
Exterior: Brick
Water Supply: Municipal
Special Designation: Unknown
Parking
Driveway: Private
Garage Spaces: 2
Garage Type: Attached
Covered Parking Spaces: 4
Total Parking Spaces: 6
Fees
Tax Year: 2017
Tax Legal Description: Lot 7, Plan 12M453, Colchester North; S/T Easement
Taxes: $3,504
Land
Cross Street: Felicia Lane,
Municipality District: Essex
Fronting On: South
Pool: None
Sewer: Sewers
Lot Depth: 134.45 Feet
Lot Frontage: 60 Feet
Acres: < .50
Rooms
Room details for 12033 Ducharme Lane, Essex
| Type | Dimensions | Description |
|---|---|---|
| Master Main | 3.81 x 4.37 | |
| 2nd Br Main | 3.20 x 3.38 | |
| 3rd Br Main | 3.20 x 3.38 | |
| Kitchen Main | 4.60 x 5.41 | |
| Laundry Main | 1.55 x 2.59 | |
| Living Main | 4.09 x 5.41 | |
| Den Bsmt | 3.10 x 3.25 | |
| Family Bsmt | 5.26 x 6.76 | |
| Office Bsmt | 3.12 x 3.23 | |
| Office Bsmt | 3.20 x 3.61 | |
| Rec Bsmt | 4.39 x 5.26 |
| XXXXXXXX | XXX XX, XXXX |
XXXX XXX XXXX |
$XXX,XXX |
| XXX XX, XXXX |
XXXXXX XXX XXXX |
$XXX,XXX |
| XXXXXXXX XXXX | XXX XX, XXXX | $380,000 XXX XXXX |
| XXXXXXXX XXXXXX | XXX XX, XXXX | $389,900 XXX XXXX |

École élémentaire catholique Sainte-Ursule
Elementary: CatholicColchester North Public School
Elementary: PublicSt Mary Catholic
Elementary: CatholicAnderdon Public School
Elementary: PublicHoly Cross Catholic Elementary School
Elementary: CatholicTalbot Trail Public School
Elementary: PublicWestern Secondary School
Secondary: PublicÉcole secondaire catholique E.J.Lajeunesse
Secondary: CatholicEssex District High School
Secondary: PublicSandwich Secondary School
Secondary: PublicSt Thomas of Villanova Secondary School
Secondary: CatholicVincent Massey Secondary School
Secondary: Public

