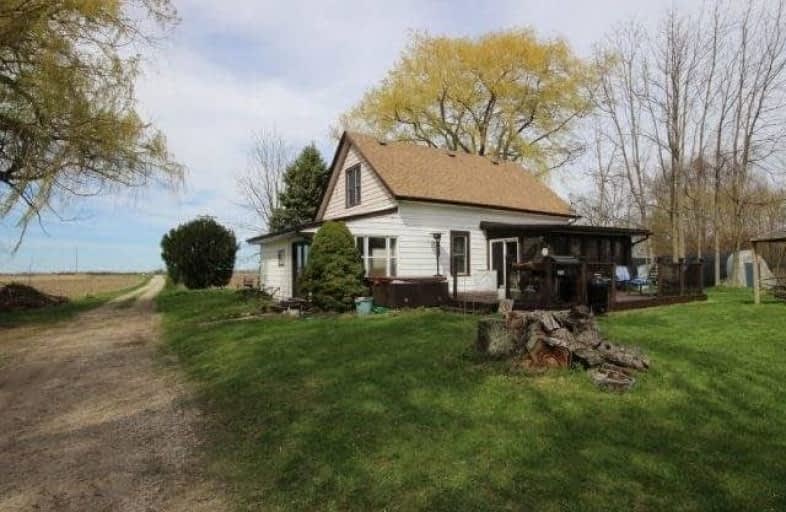Sold on Aug 03, 2017
Note: Property is not currently for sale or for rent.

-
Type: Detached
-
Style: Bungalow
-
Size: 1500 sqft
-
Lot Size: 34.34 x 888 Feet
-
Age: No Data
-
Taxes: $2,573 per year
-
Days on Site: 99 Days
-
Added: Sep 07, 2019 (3 months on market)
-
Updated:
-
Last Checked: 3 months ago
-
MLS®#: X3776919
-
Listed By: Comfree commonsense network, brokerage
3 Bedroom, 1 Bath Country Home On 1.70 Acres. Includes 3 Season Sun Room And Hot Tub. Hardwood Oak Floors, High Ceilings And Original Staircase. Fully Upgraded Including 200 Amp Service, Commercial Gas Line With Forced Air Gas And Central Air. Water Filtering System. Gas Hot Water Tank Replaced In 2016. Outbuildings: 2 Barns, One With 100 Amp Service, One Greenhouse.
Property Details
Facts for 1293 Gore Road, Essex
Status
Days on Market: 99
Last Status: Sold
Sold Date: Aug 03, 2017
Closed Date: Sep 21, 2017
Expiry Date: Oct 25, 2017
Sold Price: $242,000
Unavailable Date: Aug 03, 2017
Input Date: Apr 26, 2017
Property
Status: Sale
Property Type: Detached
Style: Bungalow
Size (sq ft): 1500
Area: Essex
Availability Date: Flex
Inside
Bedrooms: 3
Bathrooms: 1
Kitchens: 1
Rooms: 9
Den/Family Room: No
Air Conditioning: Central Air
Fireplace: No
Laundry Level: Main
Washrooms: 1
Building
Basement: Part Bsmt
Heat Type: Forced Air
Heat Source: Gas
Exterior: Vinyl Siding
Water Supply: Well
Special Designation: Unknown
Parking
Driveway: Private
Garage Spaces: 4
Garage Type: Detached
Covered Parking Spaces: 20
Total Parking Spaces: 24
Fees
Tax Year: 2017
Tax Legal Description: Part Lot 73 Con 1 Colchester Designated As Part 1
Taxes: $2,573
Land
Cross Street: Cross Street Gore An
Municipality District: Essex
Fronting On: South
Pool: None
Sewer: Septic
Lot Depth: 888 Feet
Lot Frontage: 34.34 Feet
Acres: .50-1.99
Rooms
Room details for 1293 Gore Road, Essex
| Type | Dimensions | Description |
|---|---|---|
| Master Main | 3.40 x 3.71 | |
| Dining Main | 2.87 x 3.10 | |
| Foyer Main | 2.74 x 2.90 | |
| Kitchen Main | 3.10 x 5.56 | |
| Laundry Main | 2.84 x 4.11 | |
| Living Main | 4.01 x 4.09 | |
| Solarium Main | 2.92 x 4.70 | |
| 2nd Br 2nd | 3.89 x 4.83 | |
| 3rd Br 2nd | 3.76 x 4.83 |
| XXXXXXXX | XXX XX, XXXX |
XXXX XXX XXXX |
$XXX,XXX |
| XXX XX, XXXX |
XXXXXX XXX XXXX |
$XXX,XXX |
| XXXXXXXX XXXX | XXX XX, XXXX | $242,000 XXX XXXX |
| XXXXXXXX XXXXXX | XXX XX, XXXX | $238,900 XXX XXXX |

École élémentaire catholique Sainte-Ursule
Elementary: CatholicSt Anthony Catholic School
Elementary: CatholicColchester North Public School
Elementary: PublicMalden Central Public School
Elementary: PublicHarrow Public School
Elementary: PublicÉcole élémentaire catholique Saint-Jean-Baptiste
Elementary: CatholicWestern Secondary School
Secondary: PublicKingsville District High School
Secondary: PublicGeneral Amherst High School
Secondary: PublicEssex District High School
Secondary: PublicSandwich Secondary School
Secondary: PublicSt Thomas of Villanova Secondary School
Secondary: Catholic

