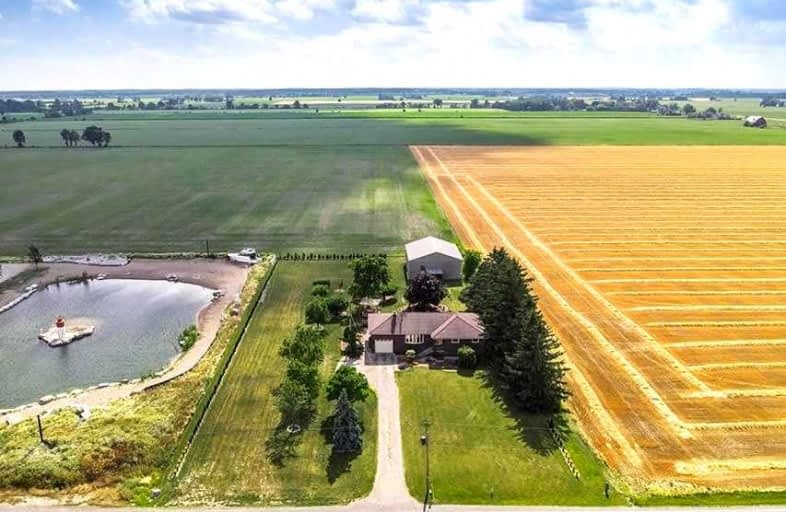Sold on Aug 10, 2022
Note: Property is not currently for sale or for rent.

-
Type: Detached
-
Style: Bungalow
-
Size: 1500 sqft
-
Lot Size: 164 x 314.96 Feet
-
Age: 31-50 years
-
Taxes: $4,268 per year
-
Days on Site: 35 Days
-
Added: Jul 06, 2022 (1 month on market)
-
Updated:
-
Last Checked: 3 months ago
-
MLS®#: X5721962
-
Listed By: Century 21 erie shores realty inc.
Hello Peace & Privacy! Sitting On 1.2 Acres This Home Boasts Pride Of Ownership. ~2800 Sqft Of Living Space: 3+1 Beds, 2 Full Baths, Livingroom W/Natural Fire, Diningroom, Kitchen & Laundry On Main. Lower W/Spacious Familyroom W/Natural Fire, Bed/Office, Cold Room + Storage. Sizable 40'X48' Barn (W/Hydro + Workshop), Gardens & Mature Trees. Municipal Water But Has Well & Cistern For Watering. Geothermal Heat Pump.
Extras
Legal Des Cont'd: 12R6395 & Pt 1 Pl 12R25778 Town Of Essex**Interboard Listing: Windsor - Essex County R. E. Assoc**
Property Details
Facts for 2096 Mole Sideroad, Essex
Status
Days on Market: 35
Last Status: Sold
Sold Date: Aug 10, 2022
Closed Date: Oct 07, 2022
Expiry Date: Oct 28, 2022
Sold Price: $720,000
Unavailable Date: Aug 10, 2022
Input Date: Aug 05, 2022
Prior LSC: Listing with no contract changes
Property
Status: Sale
Property Type: Detached
Style: Bungalow
Size (sq ft): 1500
Age: 31-50
Area: Essex
Availability Date: 30 - 90 Days
Inside
Bedrooms: 3
Bedrooms Plus: 1
Bathrooms: 2
Kitchens: 1
Rooms: 13
Den/Family Room: Yes
Air Conditioning: Other
Fireplace: Yes
Laundry Level: Main
Washrooms: 2
Utilities
Electricity: Yes
Gas: No
Cable: Available
Telephone: Available
Building
Basement: Finished
Basement 2: Full
Heat Type: Heat Pump
Heat Source: Wood
Exterior: Brick
Elevator: N
Water Supply Type: Drilled Well
Water Supply: Municipal
Special Designation: Unknown
Other Structures: Barn
Other Structures: Workshop
Parking
Driveway: Private
Garage Spaces: 1
Garage Type: Attached
Covered Parking Spaces: 8
Total Parking Spaces: 9
Fees
Tax Year: 2022
Tax Legal Description: Pt Lt 25 Con Nmr Colchester, Designated As Pt 1**
Taxes: $4,268
Highlights
Feature: School Bus R
Feature: Wooded/Treed
Land
Cross Street: North Malden
Municipality District: Essex
Fronting On: West
Pool: None
Sewer: Septic
Lot Depth: 314.96 Feet
Lot Frontage: 164 Feet
Acres: .50-1.99
Zoning: A1
Rooms
Room details for 2096 Mole Sideroad, Essex
| Type | Dimensions | Description |
|---|---|---|
| Family Main | 3.96 x 5.71 | Fireplace, Above Grade Window |
| Kitchen Main | 3.38 x 2.82 | Combined W/Dining, W/O To Deck |
| Dining Main | 3.99 x 2.74 | Combined W/Kitchen, Ceiling Fan |
| Prim Bdrm Main | 4.19 x 4.62 | His/Hers Closets, Ceiling Fan |
| 2nd Br Main | 4.29 x 3.05 | Closet, Ceiling Fan |
| 3rd Br Main | 4.34 x 3.00 | Closet, Ceiling Fan |
| Bathroom Main | 2.21 x 2.06 | 4 Pc Bath |
| Bathroom Main | 2.34 x 1.68 | 3 Pc Bath |
| Laundry Lower | 1.52 x 1.83 | |
| Family Lower | 4.09 x 8.79 | Brick Fireplace |
| Office Lower | 3.76 x 6.60 | |
| Sitting Lower | 5.71 x 5.23 |
| XXXXXXXX | XXX XX, XXXX |
XXXX XXX XXXX |
$XXX,XXX |
| XXX XX, XXXX |
XXXXXX XXX XXXX |
$XXX,XXX |
| XXXXXXXX XXXX | XXX XX, XXXX | $720,000 XXX XXXX |
| XXXXXXXX XXXXXX | XXX XX, XXXX | $729,900 XXX XXXX |

École élémentaire catholique Sainte-Ursule
Elementary: CatholicColchester North Public School
Elementary: PublicSt Mary Catholic
Elementary: CatholicHoly Name Catholic School
Elementary: CatholicGosfield North Public School
Elementary: PublicEssex Public School
Elementary: PublicWestern Secondary School
Secondary: PublicÉcole secondaire catholique E.J.Lajeunesse
Secondary: CatholicTecumseh Vista Academy- Secondary
Secondary: PublicÉcole secondaire catholique l'Essor
Secondary: CatholicEssex District High School
Secondary: PublicSt Anne Secondary School
Secondary: Catholic


